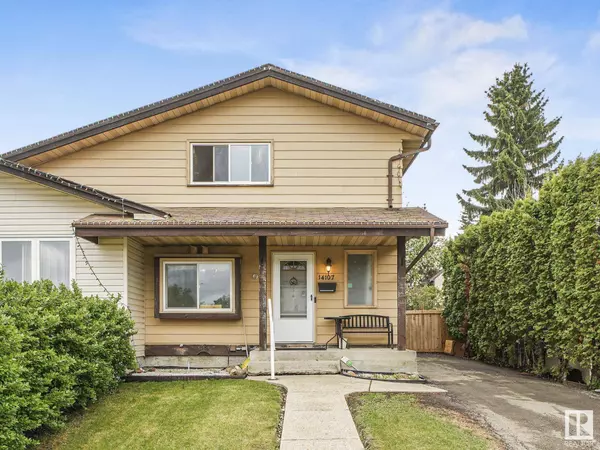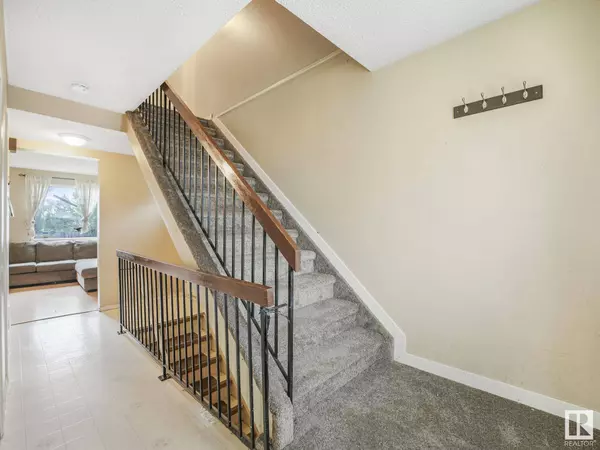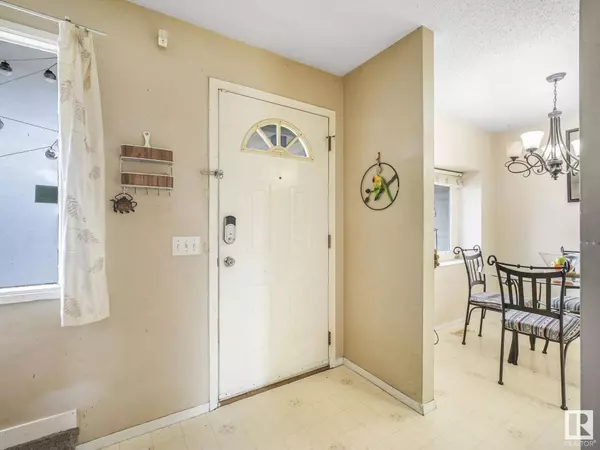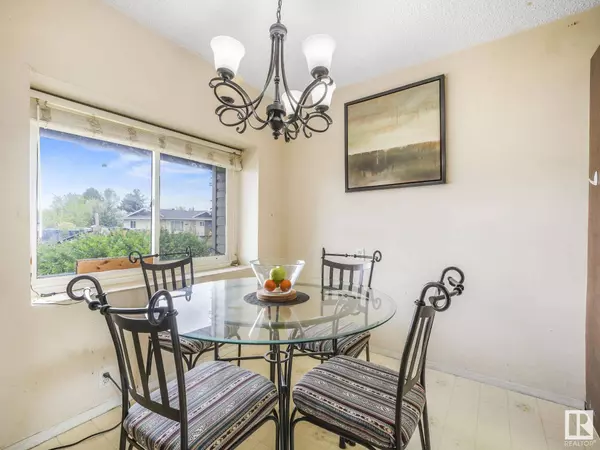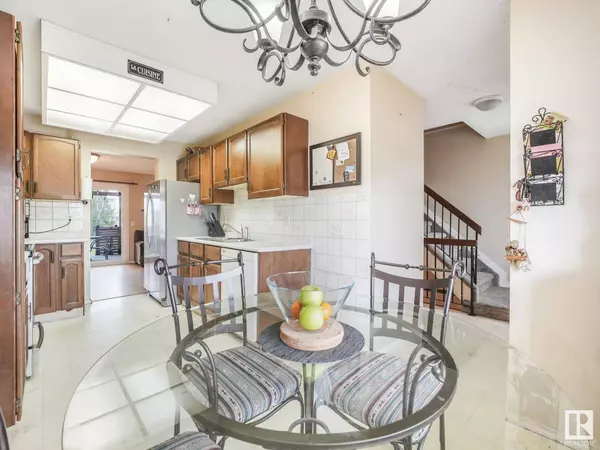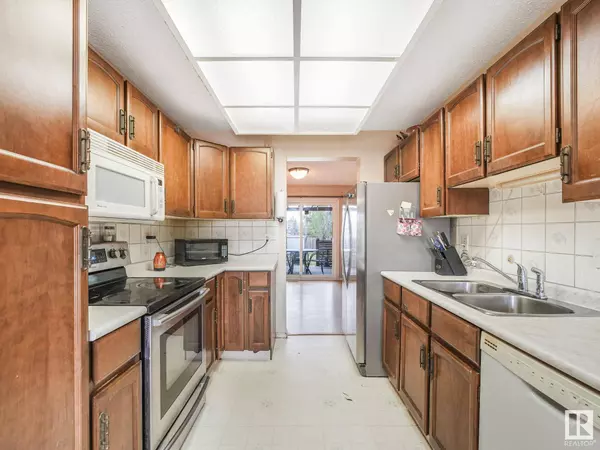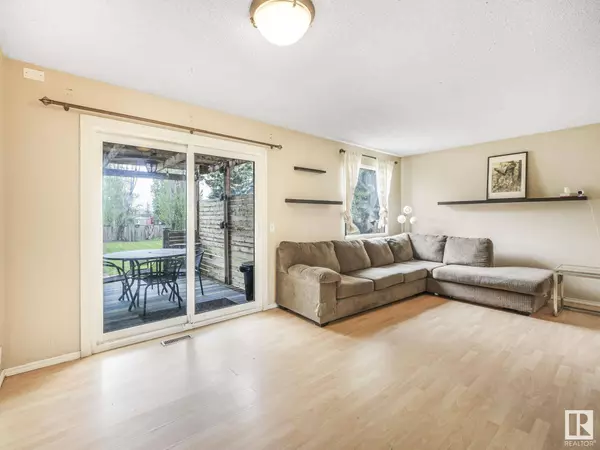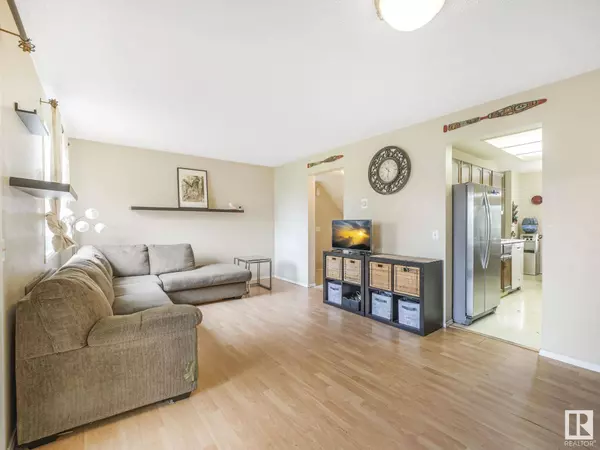
GALLERY
PROPERTY DETAIL
Key Details
Sold Price $295,0004.8%
Property Type Single Family Home
Sub Type Duplex
Listing Status Sold
Purchase Type For Sale
Square Footage 1, 255 sqft
Price per Sqft $235
MLS Listing ID E4436916
Sold Date 06/05/25
Bedrooms 4
Full Baths 1
Half Baths 1
Year Built 1979
Lot Size 5,432 Sqft
Acres 0.12470966
Property Sub-Type Duplex
Location
Province AB
Zoning Zone 35
Rooms
Other Rooms Utility Room
Basement Full, Finished
Separate Den/Office true
Building
Story 3
Foundation Concrete Perimeter
Architectural Style 2 Storey
Interior
Heating Forced Air-1, Natural Gas
Flooring Carpet, Laminate Flooring
Appliance Dishwasher-Built-In, Dryer, Microwave Hood Fan, Refrigerator, Stove-Electric, Washer
Exterior
Exterior Feature Fenced, Landscaped, Level Land, Playground Nearby, Schools
Community Features Off Street Parking, On Street Parking, Deck, Fire Pit
Roof Type Asphalt Shingles
Total Parking Spaces 4
Garage false
Schools
Elementary Schools Kirkness School
Middle Schools John D. Bracco School
High Schools Eastglen School
Others
Tax ID 0013814231
Ownership Private
SIMILAR HOMES FOR SALE
Check for similar Single Family Homes at price around $295,000 in Edmonton,AB
CONTACT


