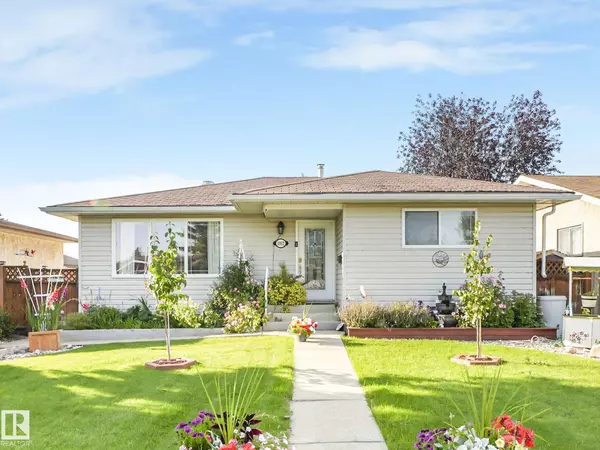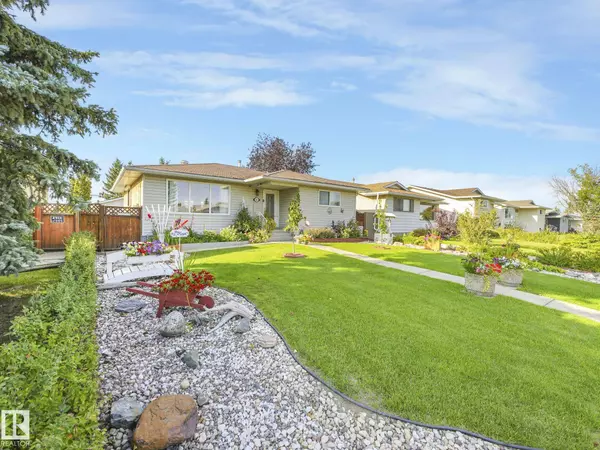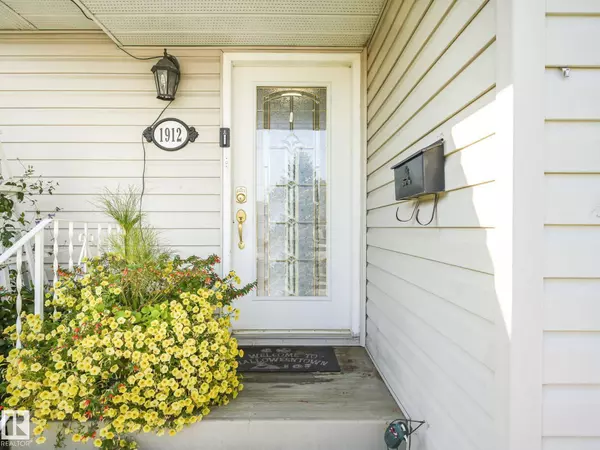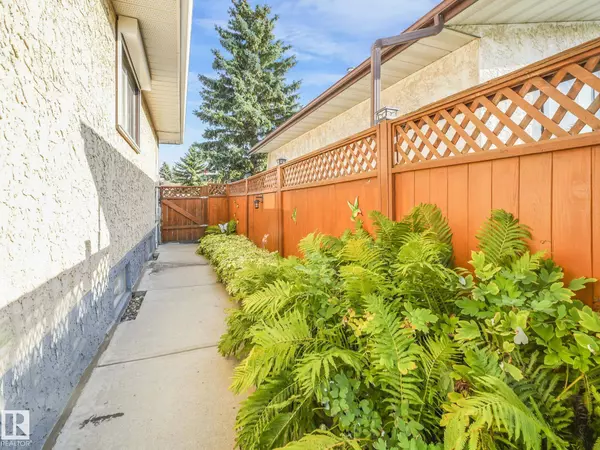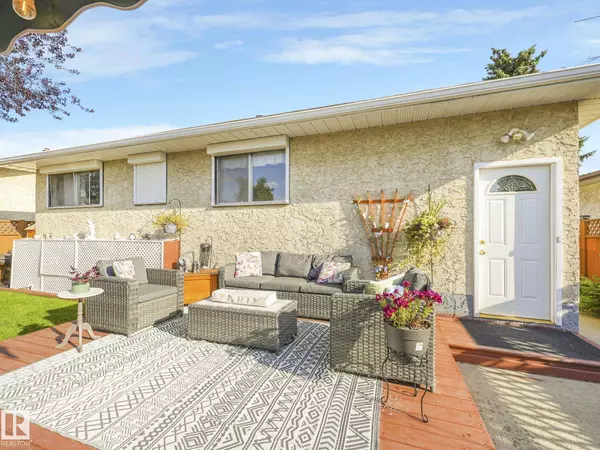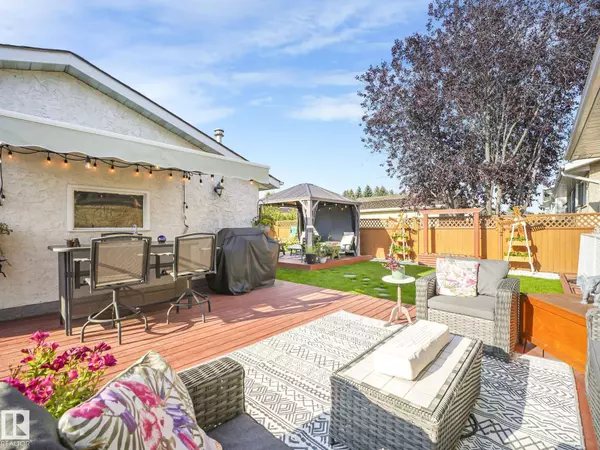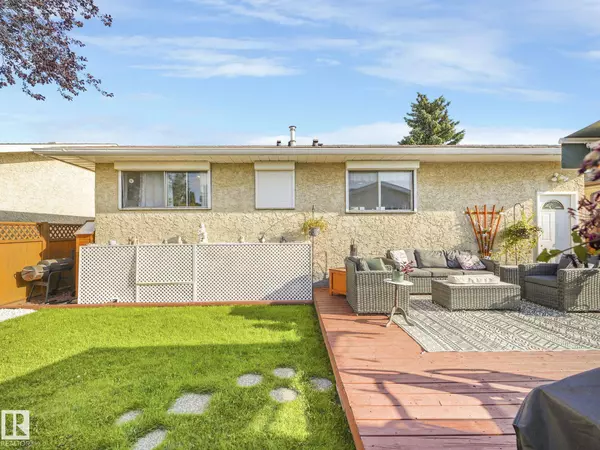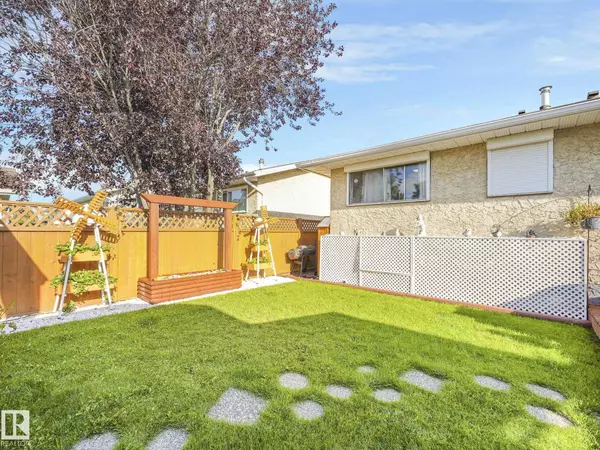
GALLERY
PROPERTY DETAIL
Key Details
Sold Price $480,0001.0%
Property Type Single Family Home
Sub Type Detached Single Family
Listing Status Sold
Purchase Type For Sale
Square Footage 1, 193 sqft
Price per Sqft $402
MLS Listing ID E4454523
Sold Date 09/05/25
Bedrooms 5
Full Baths 2
Year Built 1980
Lot Size 5,518 Sqft
Acres 0.12669137
Property Sub-Type Detached Single Family
Location
Province AB
Zoning Zone 29
Rooms
Other Rooms Second Kitchen
Basement Full, Finished
Separate Den/Office true
Building
Story 2
Foundation Concrete Perimeter
Architectural Style Bungalow
Interior
Heating Forced Air-1, Natural Gas
Flooring Carpet, Ceramic Tile, Wall to Wall Carpet
Appliance Air Conditioning-Central, Dishwasher-Built-In, Garage Control, Garage Opener, Hood Fan, Microwave Hood Fan, Dryer-Two, Refrigerators-Two, Stoves-Two, Washers-Two
Exterior
Exterior Feature Back Lane, Fenced, Flat Site, Fruit Trees/Shrubs, Golf Nearby, Landscaped, Private Setting, Schools, Shopping Nearby, See Remarks
Community Features Off Street Parking, On Street Parking, Air Conditioner, Deck, Detectors Smoke, Gazebo, Patio, See Remarks
Roof Type Asphalt Shingles
Total Parking Spaces 4
Garage true
Schools
Elementary Schools Meyonohk School
Middle Schools Kisêwâtisiwin School
High Schools J. Percy Page School
Others
Tax ID 0014008841
Ownership Private
CONTACT


