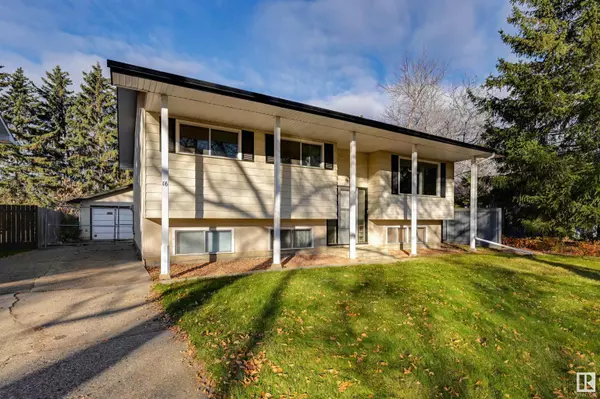
5 Beds
2.1 Baths
1,190 SqFt
5 Beds
2.1 Baths
1,190 SqFt
Key Details
Property Type Single Family Home
Sub Type Single Family
Listing Status Active
Purchase Type For Sale
Square Footage 1,190 sqft
Price per Sqft $348
MLS® Listing ID E4412193
Style Bi-Level
Bedrooms 5
Full Baths 2
Half Baths 1
Construction Status Concrete
Year Built 1971
Lot Size 6,382 Sqft
Acres 110.6
Property Description
Location
Province AB
Community Braeside
Area St. Albert
Zoning Zone 24
Rooms
Other Rooms Bedroom
Basement Full, Fully Finished
Interior
Heating Forced Air-1
Flooring Carpet, Linoleum, Vinyl Plank
Appliance Dishwasher-Built-In, Dryer, Hood Fan, Refrigerator, Storage Shed, Stove-Electric, Washer
Heat Source Natural Gas
Exterior
Exterior Feature Metal, Stucco
Amenities Available Hot Water Natural Gas, No Smoking Home
Parking Type Double Garage Detached
Garage Yes
Building
Lot Description Rectangular
Building Description Detached Single Family, Detached Single Family
Faces East
Story 2
Structure Type Detached Single Family
Construction Status Concrete
Others
Restrictions Utility Right Of Way
Ownership Private

Thanks for stopping by. My name is Nathan Lorenz, REALTOR® at Real Broker here in the Greater Edmonton area real estate market helping clients buy, sell, or invest in real estate.
So if you are here to learn about the real estate and housing markets, learning specifically about the Edmonton and area real estate market, or investing in real estate, I can be your guide!
I would love to connect!






