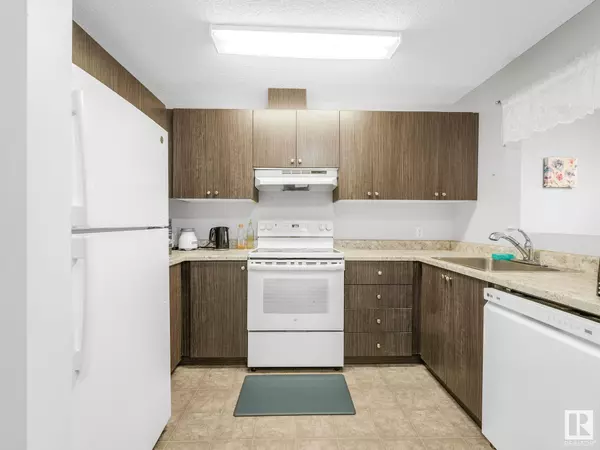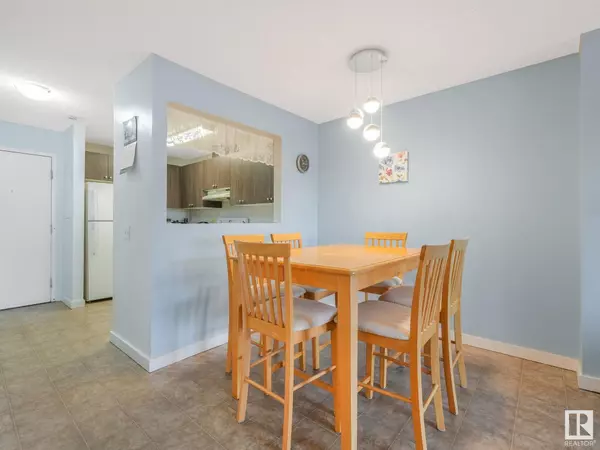3 Beds
1 Bath
982 SqFt
3 Beds
1 Bath
982 SqFt
Key Details
Property Type Condo
Sub Type Apartment
Listing Status Active
Purchase Type For Sale
Square Footage 982 sqft
Price per Sqft $121
MLS® Listing ID E4418329
Bedrooms 3
Full Baths 1
Condo Fees $698
Year Built 1981
Lot Size 1,099 Sqft
Acres 0.02524339
Property Description
Location
Province AB
Zoning Zone 35
Rooms
Basement None, No Basement
Interior
Interior Features ensuite bathroom
Heating Baseboard, Water
Flooring Carpet, Laminate Flooring, Linoleum
Appliance Dishwasher-Built-In, Hood Fan, Refrigerator, Stove-Electric, Window Coverings
Exterior
Exterior Feature Flat Site, Golf Nearby, Landscaped, Level Land, Schools, Shopping Nearby
Community Features Off Street Parking, Intercom, Patio, Security Door
Roof Type Asphalt Shingles
Total Parking Spaces 1
Garage false
Building
Story 1
Foundation Concrete Perimeter
Architectural Style Single Level Apartment
Level or Stories 4
Schools
Elementary Schools Fraser School
Middle Schools John D. Bracco School
High Schools Eastglen School
Others
Tax ID 0011597284
Thanks for stopping by. My name is Nathan Lorenz, REALTOR® at Real Broker here in the Greater Edmonton area real estate market helping clients buy, sell, or invest in real estate.
So if you are here to learn about the real estate and housing markets, learning specifically about the Edmonton and area real estate market, or investing in real estate, I can be your guide!
I would love to connect!






