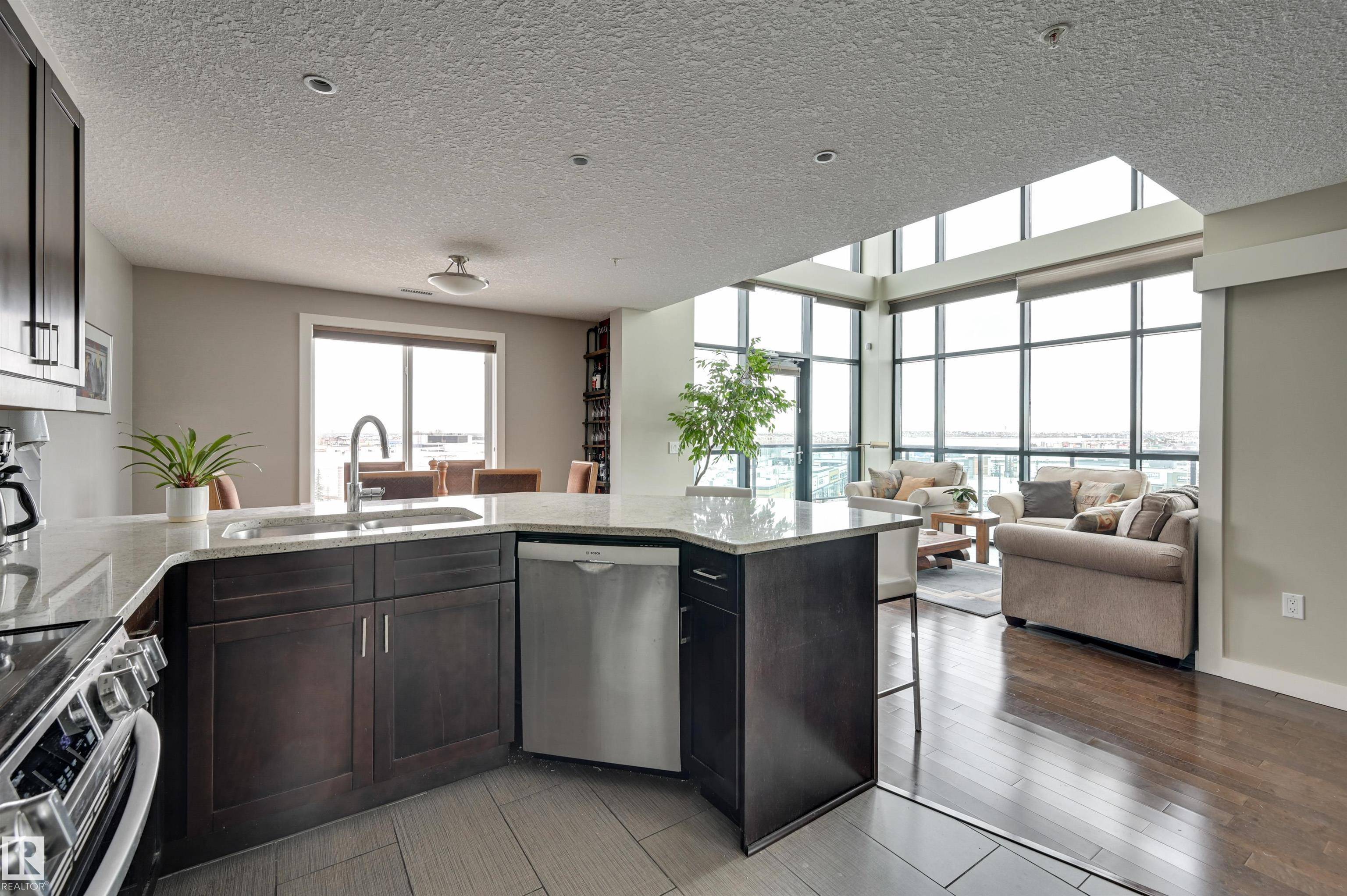2 Beds
2.5 Baths
1,684 SqFt
2 Beds
2.5 Baths
1,684 SqFt
Key Details
Property Type Condo
Sub Type Apartment
Listing Status Active
Purchase Type For Sale
Square Footage 1,684 sqft
Price per Sqft $277
MLS® Listing ID E4422581
Bedrooms 2
Full Baths 2
Half Baths 1
Condo Fees $997
Year Built 2011
Lot Size 1,282 Sqft
Acres 0.029451445
Property Sub-Type Apartment
Property Description
Location
Province AB
Zoning Zone 56
Rooms
Basement None, No Basement
Interior
Interior Features ensuite bathroom
Heating Heat Pump, In Floor Heat System, Natural Gas
Flooring Carpet, Ceramic Tile, Hardwood
Fireplaces Type Remote Control
Fireplace true
Appliance Air Conditioning-Central, Dishwasher-Built-In, Dryer, Microwave Hood Fan, Refrigerator, Stove-Electric, Washer, Window Coverings
Exterior
Exterior Feature Golf Nearby, Landscaped, Playground Nearby, Public Transportation, Schools, Shopping Nearby
Community Features Air Conditioner, Closet Organizers, Deck, Parking-Visitor, Patio, Security Door, Vaulted Ceiling, Vinyl Windows, Rooftop Deck/Patio
Roof Type Tar & Gravel
Total Parking Spaces 2
Garage false
Building
Story 2
Foundation Concrete Perimeter
Architectural Style Single Level Apartment
Level or Stories 5
Others
Tax ID 0035414317
Ownership Private
Thanks for stopping by. My name is Nathan Lorenz, REALTOR® at Real Broker here in the Greater Edmonton area real estate market helping clients buy, sell, or invest in real estate.
So if you are here to learn about the real estate and housing markets, learning specifically about the Edmonton and area real estate market, or investing in real estate, I can be your guide!
I would love to connect!






