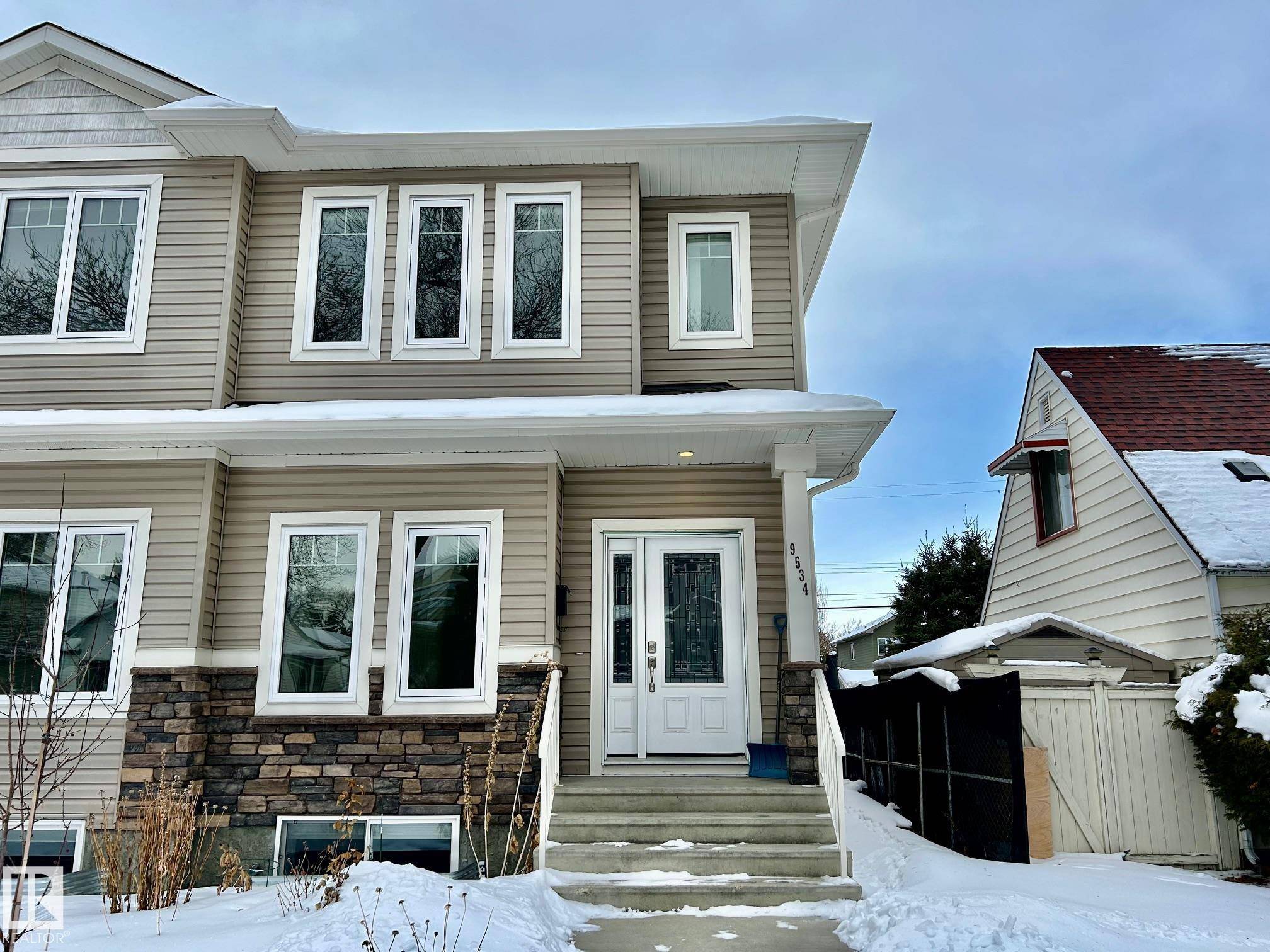4 Beds
3.5 Baths
1,456 SqFt
4 Beds
3.5 Baths
1,456 SqFt
Key Details
Property Type Single Family Home
Sub Type Duplex
Listing Status Active
Purchase Type For Sale
Square Footage 1,456 sqft
Price per Sqft $418
MLS® Listing ID E4422652
Bedrooms 4
Full Baths 3
Half Baths 1
Year Built 2017
Lot Size 2,802 Sqft
Acres 0.06432666
Property Sub-Type Duplex
Property Description
Location
Province AB
Zoning Zone 17
Rooms
Basement Full, Finished
Separate Den/Office false
Interior
Interior Features ensuite bathroom
Heating Forced Air-1, Natural Gas
Flooring Carpet, Ceramic Tile, Hardwood
Fireplaces Type Tile Surround
Fireplace true
Appliance Dishwasher-Built-In, Dryer, Garage Control, Garage Opener, Hood Fan, Oven-Built-In, Oven-Microwave, Refrigerator, Stove-Countertop Electric, Stove-Electric, Washer, Window Coverings
Exterior
Exterior Feature Back Lane, Fenced, Landscaped, Schools, Shopping Nearby
Community Features Ceiling 9 ft., Closet Organizers, Deck, Detectors Smoke, No Smoking Home
Roof Type Asphalt Shingles
Total Parking Spaces 2
Garage true
Building
Story 3
Foundation Concrete Perimeter
Architectural Style 2 Storey
Schools
Elementary Schools Hazeldean School
Middle Schools Allendale School
High Schools Strathcona School
Others
Tax ID 0037677458
Ownership Private
Thanks for stopping by. My name is Nathan Lorenz, REALTOR® at Real Broker here in the Greater Edmonton area real estate market helping clients buy, sell, or invest in real estate.
So if you are here to learn about the real estate and housing markets, learning specifically about the Edmonton and area real estate market, or investing in real estate, I can be your guide!
I would love to connect!






