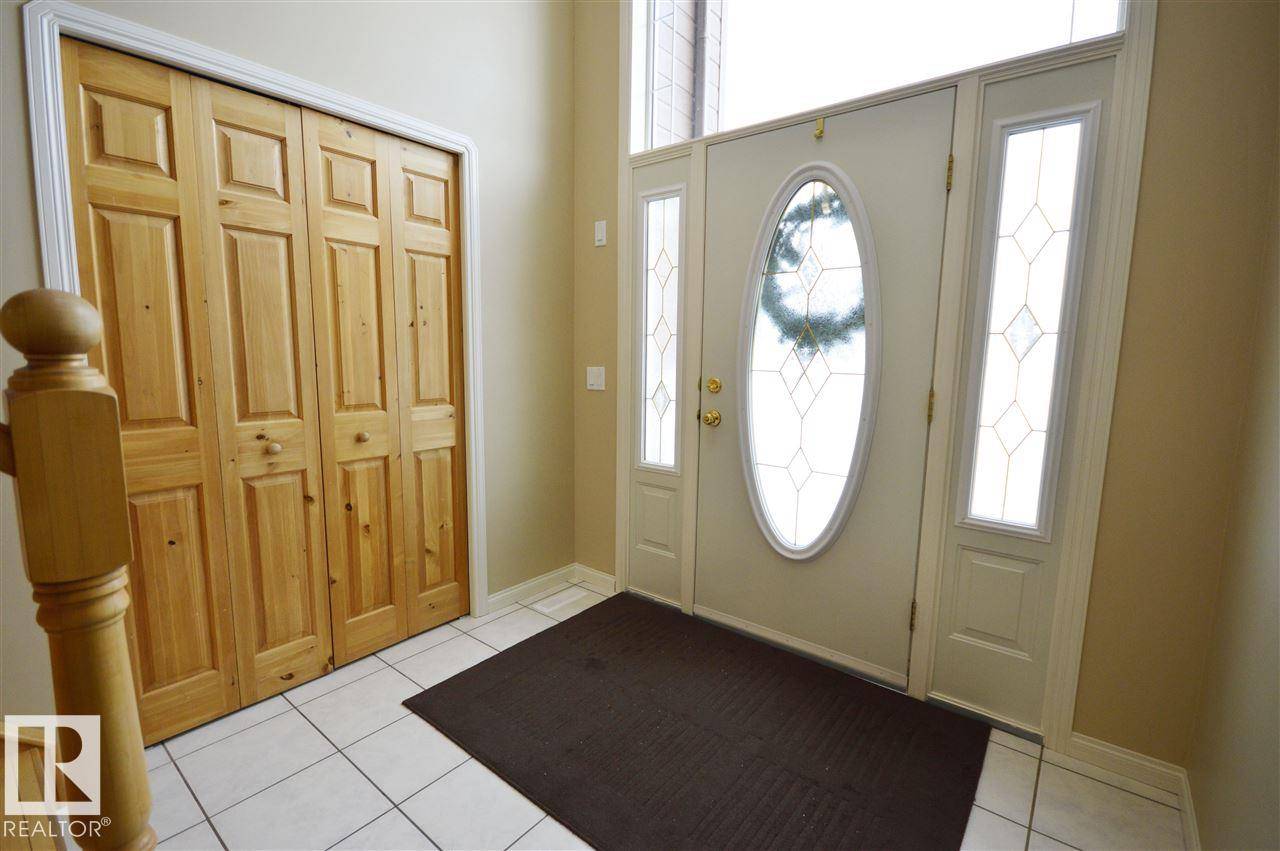5 Beds
3.5 Baths
1,850 SqFt
5 Beds
3.5 Baths
1,850 SqFt
Key Details
Property Type Other Types
Sub Type Detached Single Family
Listing Status Active
Purchase Type For Sale
Square Footage 1,850 sqft
Price per Sqft $418
MLS® Listing ID E4425355
Bedrooms 5
Full Baths 3
Half Baths 1
Year Built 2002
Lot Size 1.060 Acres
Acres 1.06
Property Sub-Type Detached Single Family
Property Description
Location
Province AB
Zoning Zone 65
Rooms
Basement Full, Finished
Interior
Interior Features ensuite bathroom
Heating Forced Air-1, In Floor Heat System, Natural Gas
Flooring Ceramic Tile, Hardwood
Fireplace true
Exterior
Exterior Feature Backs Onto Lake, Boating, Fenced, Lake View, Landscaped, Waterfront Property
Garage true
Building
Story 2
Foundation Concrete Perimeter
Architectural Style Bi-Level
Others
Tax ID 0026431924
Ownership Private
Thanks for stopping by. My name is Nathan Lorenz, REALTOR® at Real Broker here in the Greater Edmonton area real estate market helping clients buy, sell, or invest in real estate.
So if you are here to learn about the real estate and housing markets, learning specifically about the Edmonton and area real estate market, or investing in real estate, I can be your guide!
I would love to connect!






