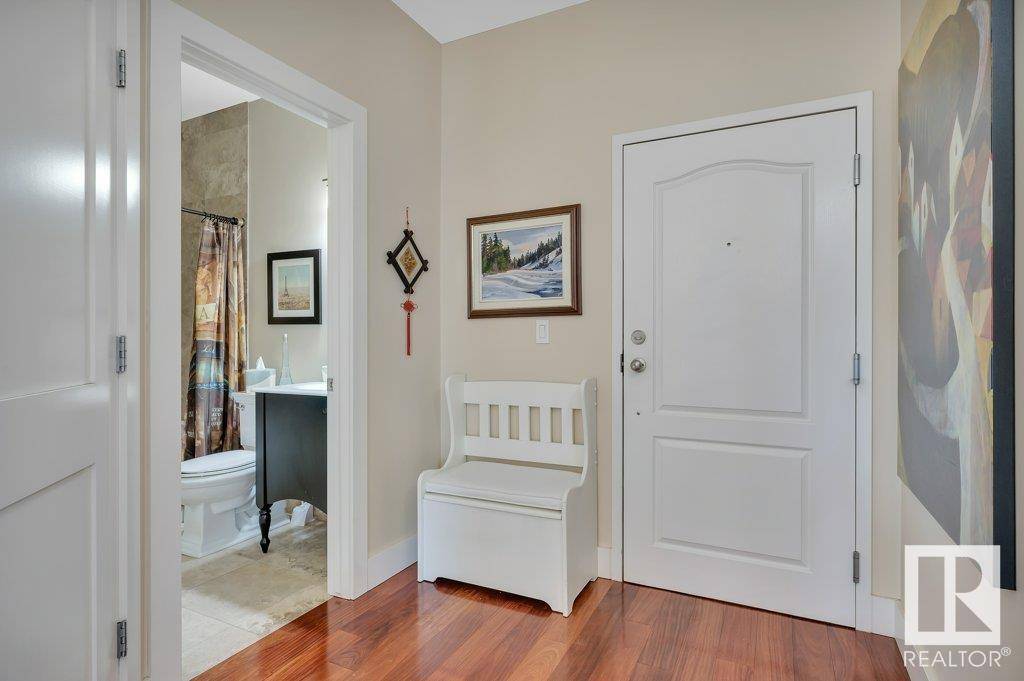2 Beds
2 Baths
1,301 SqFt
2 Beds
2 Baths
1,301 SqFt
OPEN HOUSE
Sat May 10, 2:00pm - 4:00pm
Key Details
Property Type Condo
Sub Type Apartment
Listing Status Active
Purchase Type For Sale
Square Footage 1,301 sqft
Price per Sqft $514
MLS® Listing ID E4435450
Bedrooms 2
Full Baths 2
Condo Fees $765
Year Built 2004
Property Sub-Type Apartment
Property Description
Location
Province AB
Zoning Zone 24
Rooms
Basement None, No Basement
Interior
Interior Features ensuite bathroom
Heating In Floor Heat System, Natural Gas
Flooring Hardwood, See Remarks
Fireplaces Type Stone Facing
Fireplace true
Appliance Dishwasher-Built-In, Dryer, Hood Fan, Oven-Microwave, Refrigerator, Stove-Gas, Washer, Window Coverings
Exterior
Exterior Feature Golf Nearby, Landscaped, Park/Reserve, Playground Nearby, Schools, Shopping Nearby, View City, View Downtown
Community Features Air Conditioner, Deck, Guest Suite, No Smoking Home, Parking-Visitor, Secured Parking, Security Door, Vaulted Ceiling, See Remarks, Storage Cage
Roof Type Metal
Garage false
Building
Story 4
Foundation Concrete Perimeter
Architectural Style Single Level Apartment
Level or Stories 4
Others
Tax ID 0030167498
Ownership Private
Thanks for stopping by. My name is Nathan Lorenz, REALTOR® at Real Broker here in the Greater Edmonton area real estate market helping clients buy, sell, or invest in real estate.
So if you are here to learn about the real estate and housing markets, learning specifically about the Edmonton and area real estate market, or investing in real estate, I can be your guide!
I would love to connect!






