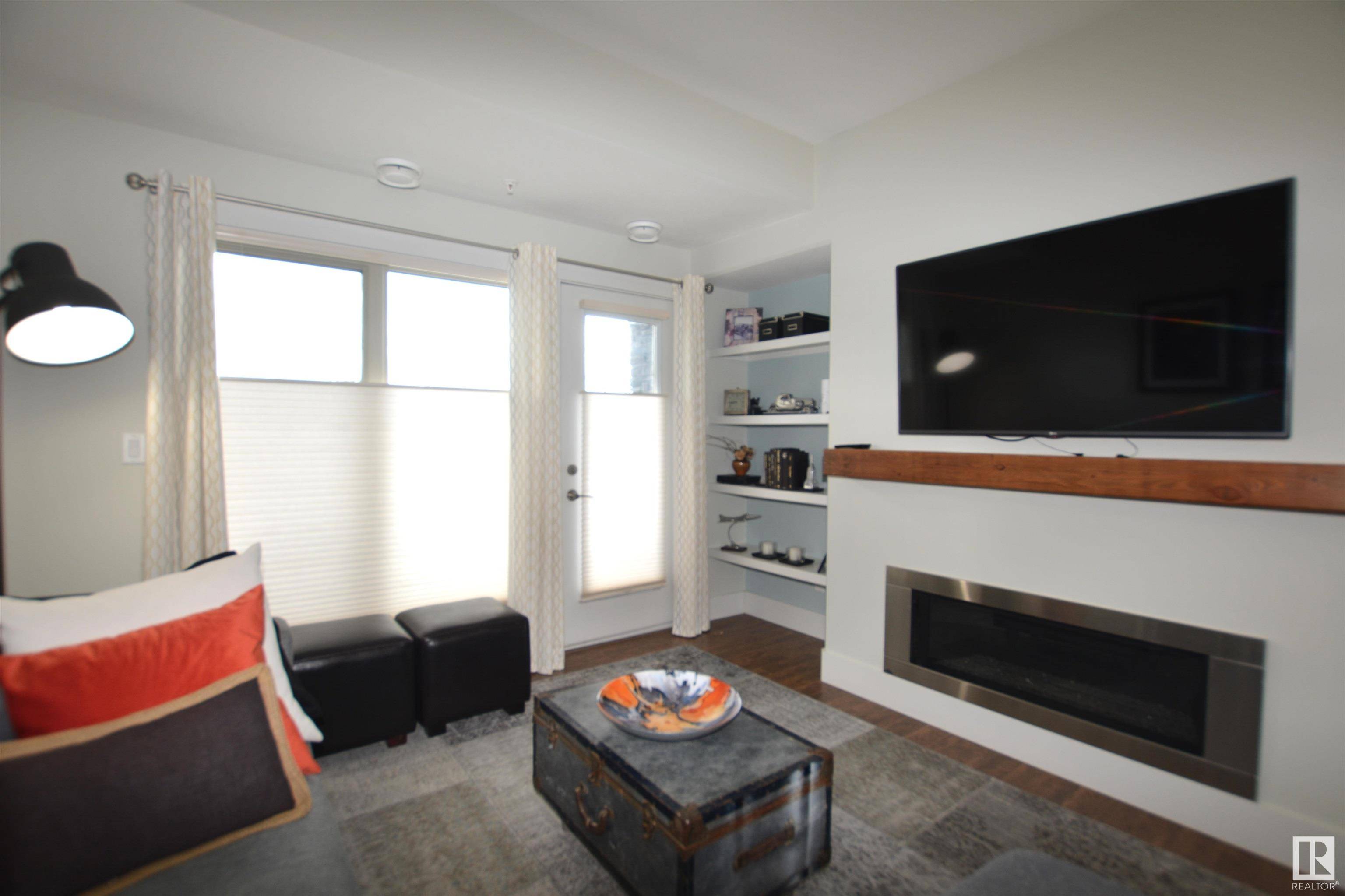2 Beds
2 Baths
1,235 SqFt
2 Beds
2 Baths
1,235 SqFt
Key Details
Property Type Condo
Sub Type Apartment
Listing Status Active
Purchase Type For Sale
Square Footage 1,235 sqft
Price per Sqft $259
MLS® Listing ID E4437036
Bedrooms 2
Full Baths 2
Condo Fees $520
Year Built 2016
Property Sub-Type Apartment
Property Description
Location
Province AB
Zoning Zone 90
Rooms
Basement None, No Basement
Interior
Interior Features ensuite bathroom
Heating Fan Coil, Natural Gas
Flooring Carpet, Ceramic Tile, Laminate Flooring
Appliance Dishwasher-Built-In, Dryer, Oven-Microwave, Refrigerator, Stove-Electric, Washer, Window Coverings
Exterior
Exterior Feature Backs Onto Park/Trees, Fenced, Gated Community, Shopping Nearby
Community Features Air Conditioner, Deck, Exercise Room, Gazebo, No Animal Home, No Smoking Home, Parking-Visitor, Patio, Secured Parking, Security Door, Social Rooms, Storage-Locker Room, Vinyl Windows
Roof Type Asphalt Shingles
Garage false
Building
Story 1
Foundation Concrete Perimeter
Architectural Style Single Level Apartment
Level or Stories 4
Others
Tax ID 0037237625
Ownership Condo Property
Thanks for stopping by. My name is Nathan Lorenz, REALTOR® at Real Broker here in the Greater Edmonton area real estate market helping clients buy, sell, or invest in real estate.
So if you are here to learn about the real estate and housing markets, learning specifically about the Edmonton and area real estate market, or investing in real estate, I can be your guide!
I would love to connect!






