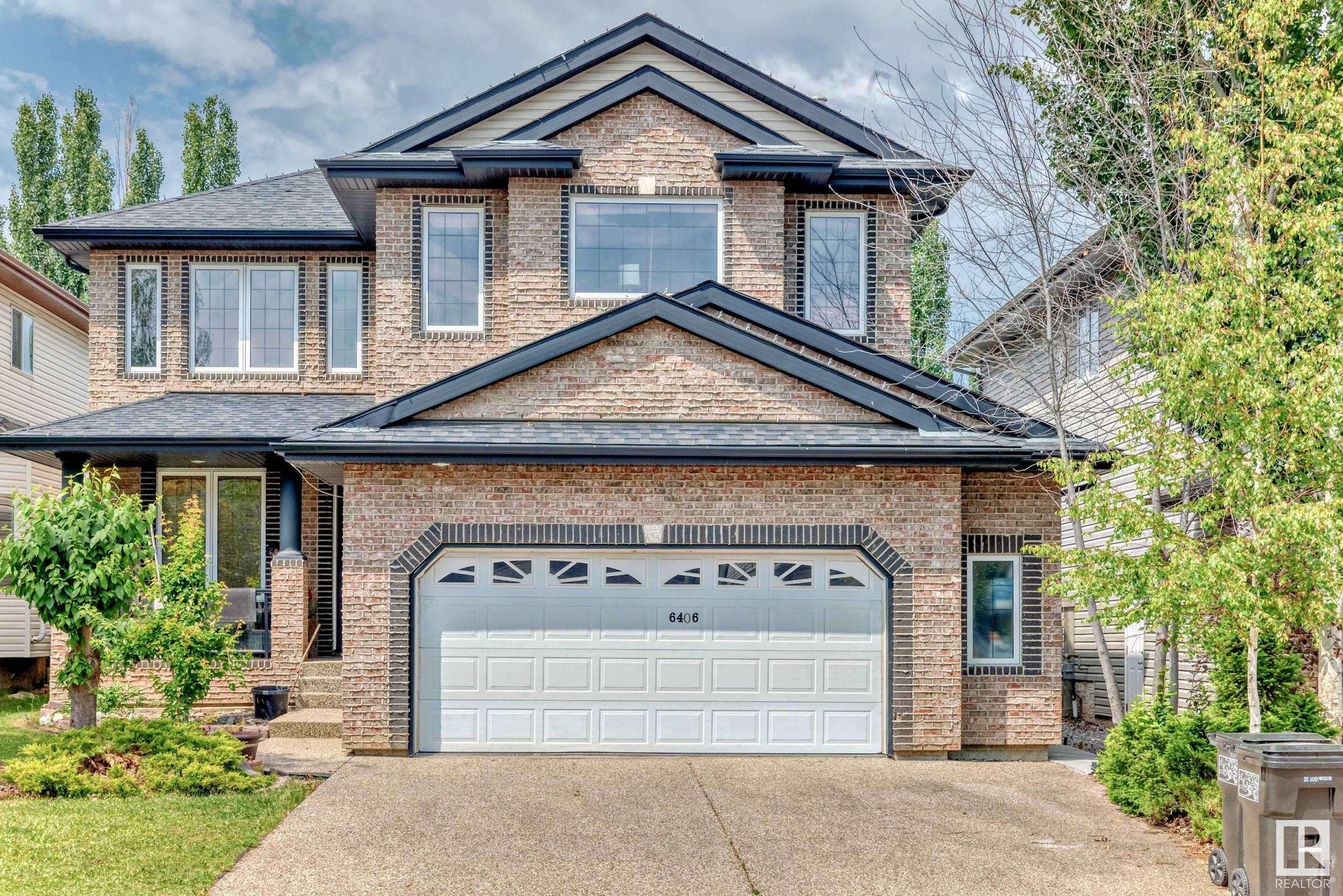5 Beds
4.5 Baths
2,629 SqFt
5 Beds
4.5 Baths
2,629 SqFt
Key Details
Property Type Single Family Home
Sub Type Detached Single Family
Listing Status Active
Purchase Type For Sale
Square Footage 2,629 sqft
Price per Sqft $298
MLS® Listing ID E4443071
Bedrooms 5
Full Baths 4
Half Baths 1
Year Built 2006
Lot Size 5,540 Sqft
Acres 0.12718062
Property Sub-Type Detached Single Family
Property Description
Location
Province AB
Zoning Zone 14
Rooms
Basement Full, Finished
Interior
Interior Features ensuite bathroom
Heating Forced Air-1, Natural Gas
Flooring Ceramic Tile, Hardwood
Appliance Dishwasher-Built-In, Dryer, Hood Fan, Oven-Microwave, Refrigerator, Stacked Washer/Dryer, Stove-Countertop Gas, Stove-Electric, Washer, Refrigerators-Two
Exterior
Exterior Feature Fenced, Landscaped, Playground Nearby, Schools, Shopping Nearby, Ski Hill Nearby
Community Features Ceiling 9 ft., Deck, Front Porch, Gazebo, Walk-up Basement
Roof Type Asphalt Shingles
Garage true
Building
Story 3
Foundation Concrete Perimeter
Architectural Style 2 Storey
Others
Tax ID 0031346992
Ownership Private
Thanks for stopping by. My name is Nathan Lorenz, REALTOR® at Real Broker here in the Greater Edmonton area real estate market helping clients buy, sell, or invest in real estate.
So if you are here to learn about the real estate and housing markets, learning specifically about the Edmonton and area real estate market, or investing in real estate, I can be your guide!
I would love to connect!






