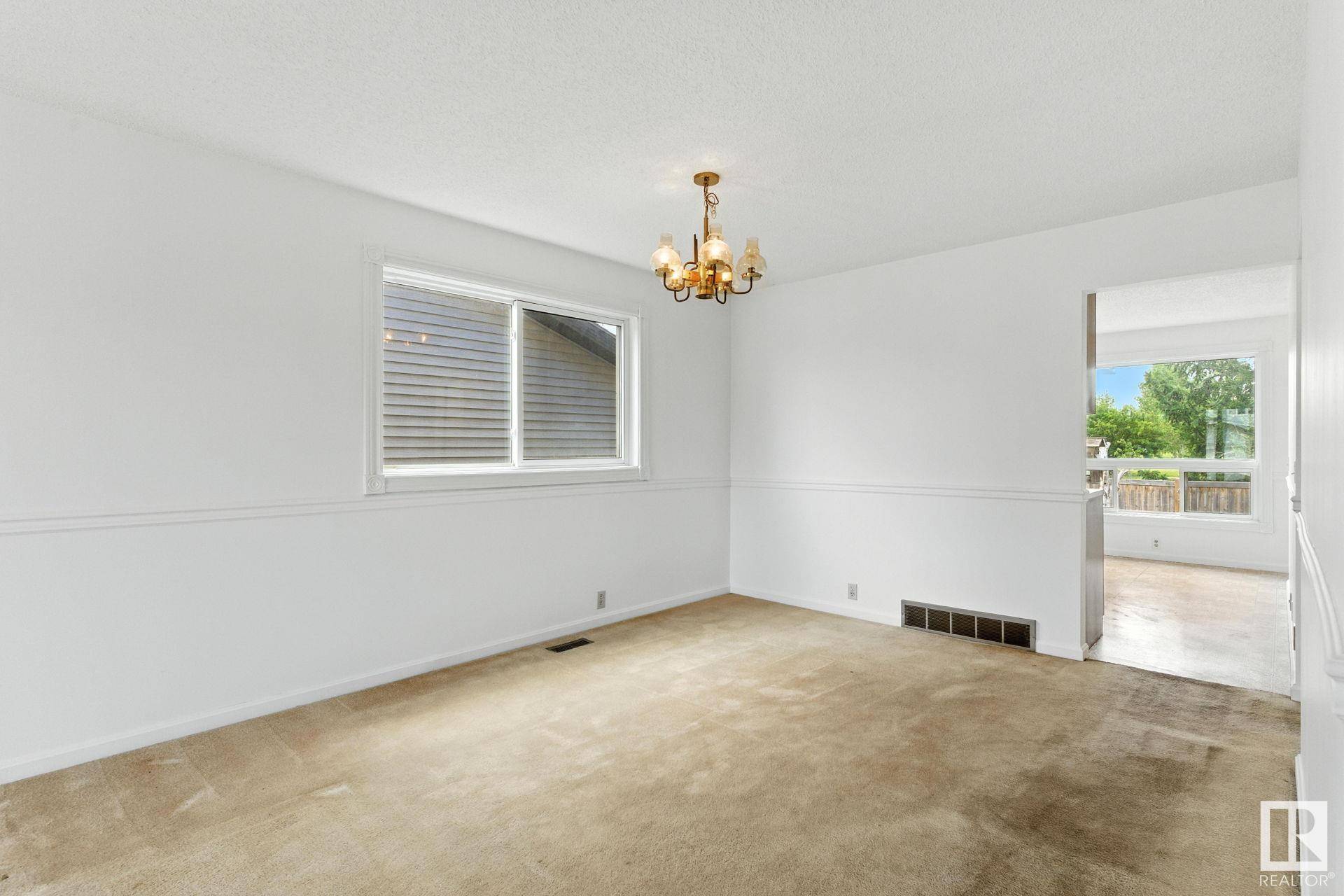4 Beds
2 Baths
1,214 SqFt
4 Beds
2 Baths
1,214 SqFt
Key Details
Property Type Single Family Home
Sub Type Detached Single Family
Listing Status Active
Purchase Type For Sale
Square Footage 1,214 sqft
Price per Sqft $345
MLS® Listing ID E4444221
Bedrooms 4
Full Baths 2
Year Built 1983
Lot Size 6,599 Sqft
Acres 0.15149494
Property Sub-Type Detached Single Family
Property Description
Location
Province AB
Zoning Zone 35
Rooms
Basement Full, Finished
Interior
Heating Forced Air-1, Natural Gas
Flooring Carpet, Linoleum
Fireplace false
Appliance Dryer, Hood Fan, Refrigerator, Storage Shed, Stove-Electric, Washer
Exterior
Exterior Feature Fenced, Golf Nearby, Landscaped, Picnic Area, Playground Nearby, Public Transportation, Schools, Shopping Nearby
Community Features Deck, Exterior Walls- 2"x6", Vinyl Windows
Roof Type Asphalt Shingles
Garage true
Building
Story 2
Foundation Concrete Perimeter
Architectural Style Bi-Level
Schools
Elementary Schools Overlanders/St.M. Goretti
Middle Schools J.D Bracco/St.E. Seton
High Schools Eastglen/Austin O’Brien
Others
Tax ID 0014127971
Ownership Private
Thanks for stopping by. My name is Nathan Lorenz, REALTOR® at Real Broker here in the Greater Edmonton area real estate market helping clients buy, sell, or invest in real estate.
So if you are here to learn about the real estate and housing markets, learning specifically about the Edmonton and area real estate market, or investing in real estate, I can be your guide!
I would love to connect!






