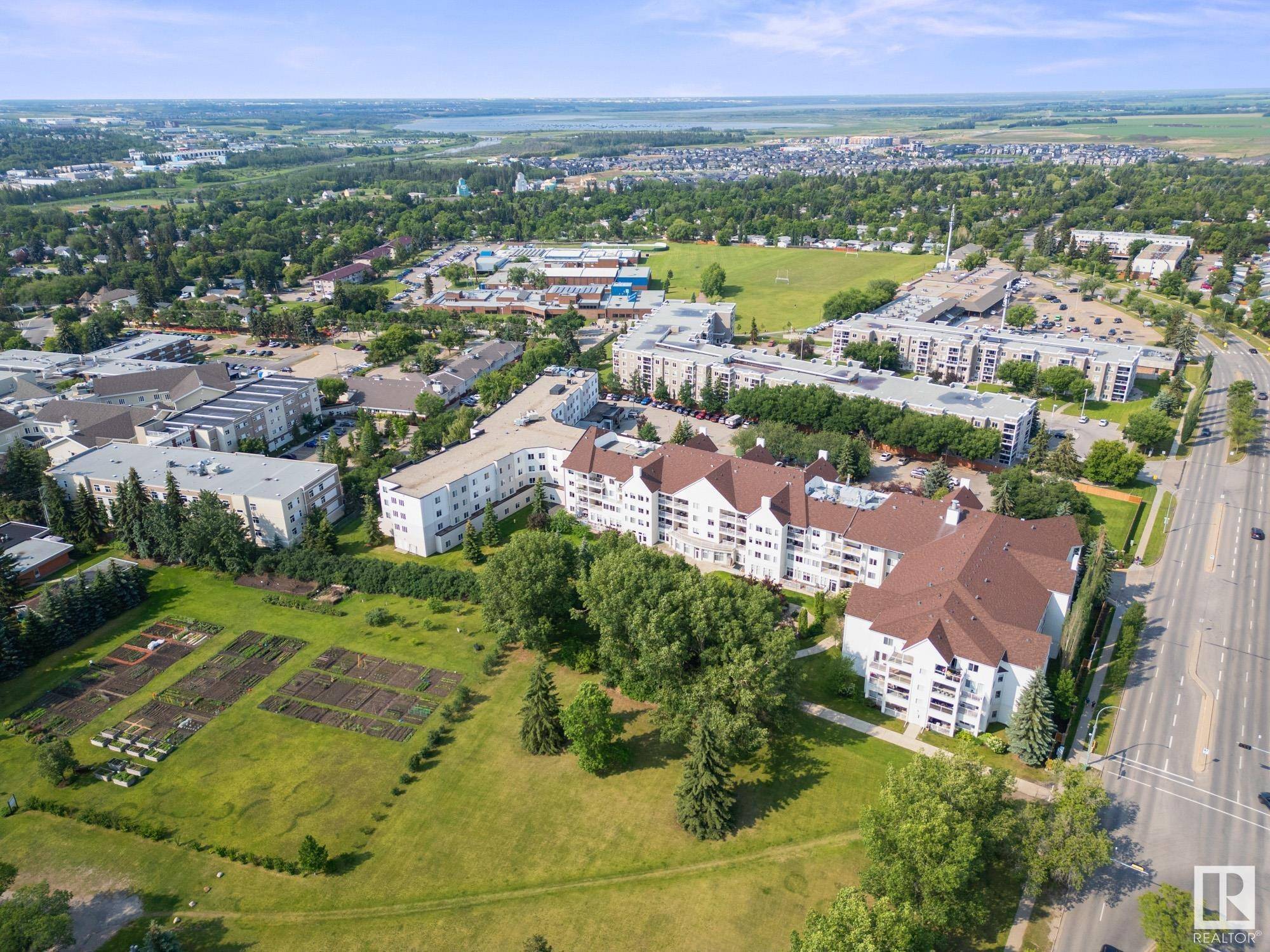2 Beds
1 Bath
805 SqFt
2 Beds
1 Bath
805 SqFt
Key Details
Property Type Condo
Sub Type Apartment
Listing Status Active
Purchase Type For Sale
Square Footage 805 sqft
Price per Sqft $306
MLS® Listing ID E4445096
Bedrooms 2
Full Baths 1
Condo Fees $702
Year Built 1999
Property Sub-Type Apartment
Property Description
Location
Province AB
Zoning Zone 24
Rooms
Basement None, No Basement
Interior
Heating Hot Water, See Remarks
Flooring Laminate Flooring, Linoleum
Appliance Dishwasher-Built-In, Dryer, Microwave Hood Fan, Refrigerator, Stove-Electric, Washer
Exterior
Exterior Feature Flat Site, Fruit Trees/Shrubs, Low Maintenance Landscape, Public Transportation, Shopping Nearby
Community Features Detectors Smoke, Exercise Room, Guest Suite, Parking-Plug-Ins, Parking-Visitor, Patio, Recreation Room/Centre, Security Door, Social Rooms, Sprinkler System-Fire, Storage-In-Suite, Television Connection, Workshop
Roof Type Asphalt Shingles
Total Parking Spaces 1
Garage false
Building
Story 4
Foundation Concrete Perimeter
Architectural Style Single Level Apartment
Level or Stories 4
Others
Tax ID 0030359368
Ownership Private
Thanks for stopping by. My name is Nathan Lorenz, REALTOR® at Real Broker here in the Greater Edmonton area real estate market helping clients buy, sell, or invest in real estate.
So if you are here to learn about the real estate and housing markets, learning specifically about the Edmonton and area real estate market, or investing in real estate, I can be your guide!
I would love to connect!






