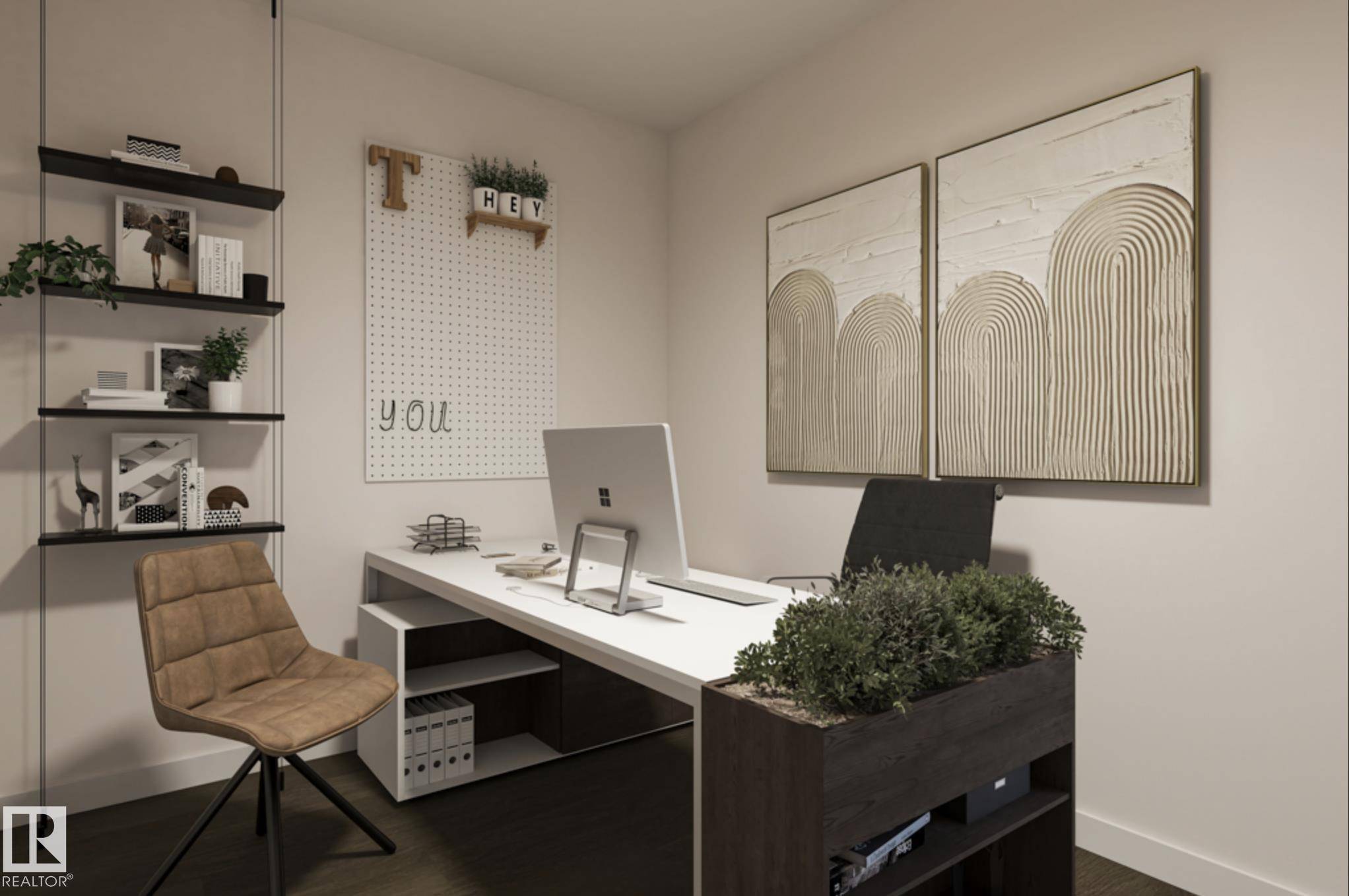3 Beds
3 Baths
1,814 SqFt
3 Beds
3 Baths
1,814 SqFt
Key Details
Property Type Single Family Home
Sub Type Detached Single Family
Listing Status Active
Purchase Type For Sale
Square Footage 1,814 sqft
Price per Sqft $337
MLS® Listing ID E4446670
Bedrooms 3
Full Baths 3
Year Built 2025
Lot Size 3,767 Sqft
Acres 0.086483814
Property Sub-Type Detached Single Family
Property Description
Location
Province AB
Zoning Zone 24
Rooms
Basement Full, Unfinished
Separate Den/Office false
Interior
Interior Features ensuite bathroom
Heating Forced Air-1, Natural Gas
Flooring Carpet, Vinyl Plank
Fireplaces Type Insert, Remote Control
Fireplace true
Appliance Garage Control, Garage Opener, Hood Fan, Builder Appliance Credit
Exterior
Exterior Feature Golf Nearby, Playground Nearby, Schools, Shopping Nearby
Community Features Ceiling 9 ft., Detectors Smoke, Exterior Walls- 2"x6", No Animal Home, No Smoking Home, Smart/Program. Thermostat, Television Connection, Vinyl Windows, HRV System
Roof Type Asphalt Shingles
Total Parking Spaces 4
Garage true
Building
Story 2
Foundation Concrete Perimeter
Architectural Style 2 Storey
Schools
Elementary Schools Ronald Harvey Elementary
Middle Schools William D. Cuts Junior
High Schools Bellerose Composite
Others
Tax ID 0040084725
Ownership Private
Thanks for stopping by. My name is Nathan Lorenz, REALTOR® at Real Broker here in the Greater Edmonton area real estate market helping clients buy, sell, or invest in real estate.
So if you are here to learn about the real estate and housing markets, learning specifically about the Edmonton and area real estate market, or investing in real estate, I can be your guide!
I would love to connect!






