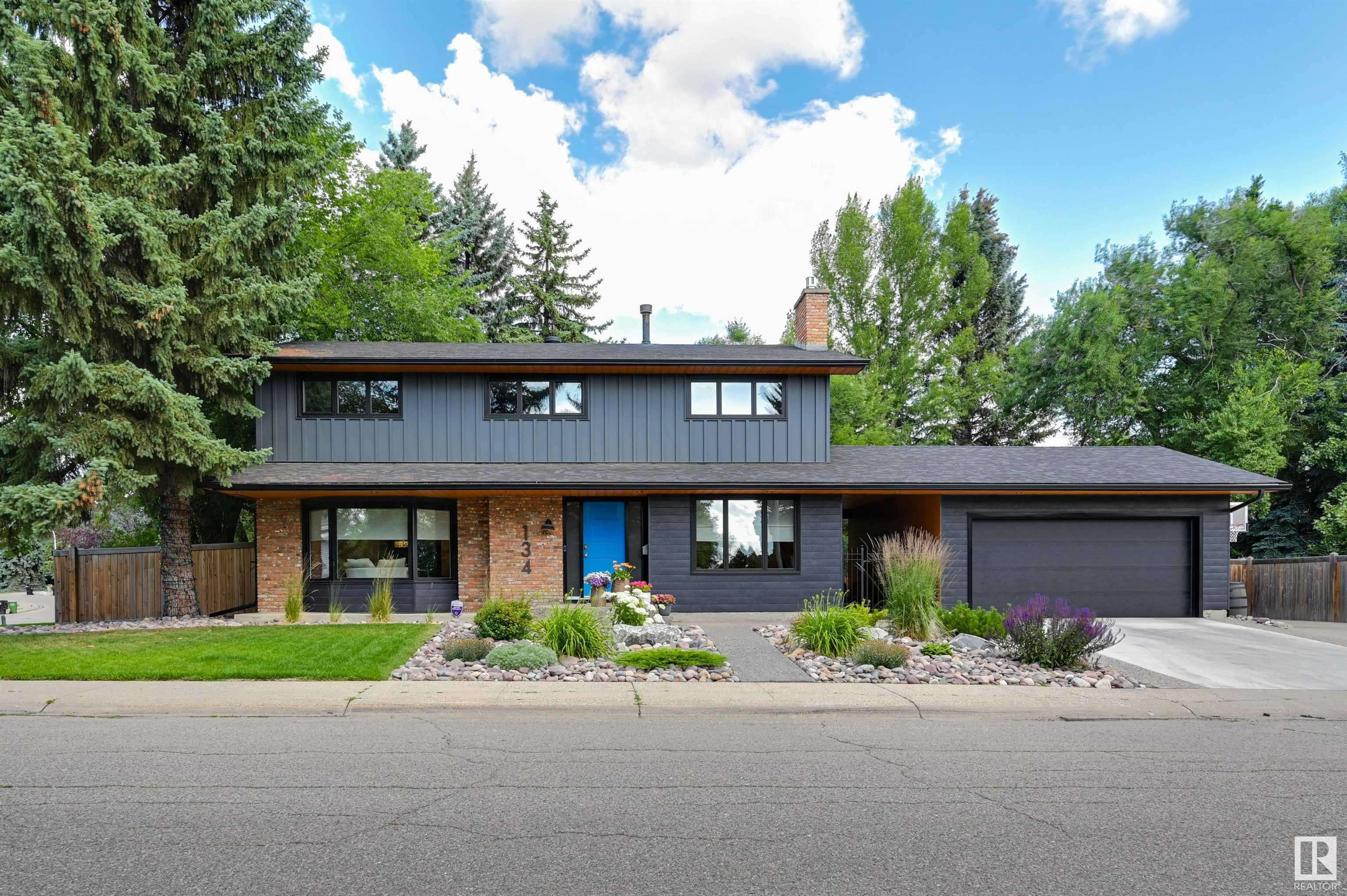5 Beds
3.5 Baths
2,421 SqFt
5 Beds
3.5 Baths
2,421 SqFt
Key Details
Property Type Single Family Home
Sub Type Detached Single Family
Listing Status Active
Purchase Type For Sale
Square Footage 2,421 sqft
Price per Sqft $618
MLS® Listing ID E4447234
Bedrooms 5
Full Baths 3
Half Baths 1
Year Built 1969
Lot Size 10,563 Sqft
Acres 0.24248827
Property Sub-Type Detached Single Family
Property Description
Location
Province AB
Zoning Zone 22
Rooms
Basement Full, Finished
Separate Den/Office false
Interior
Interior Features ensuite bathroom
Heating Forced Air-2, Natural Gas
Flooring Carpet, Ceramic Tile, Vinyl Plank
Fireplaces Type Brick Facing
Appliance Air Conditioning-Central, Dishwasher-Built-In, Dryer, Refrigerator, Stove-Electric, Washer, Water Softener
Exterior
Exterior Feature Fenced, Flat Site, Fruit Trees/Shrubs, No Back Lane, Playground Nearby, Schools, Shopping Nearby
Community Features Air Conditioner
Roof Type Asphalt Shingles
Garage true
Building
Story 3
Foundation Concrete Perimeter
Architectural Style 2 Storey
Schools
Elementary Schools Rio Terrace
Middle Schools Hillcrest
High Schools Jasper Place
Others
Tax ID 0017313032
Ownership Private
Thanks for stopping by. My name is Nathan Lorenz, REALTOR® at Real Broker here in the Greater Edmonton area real estate market helping clients buy, sell, or invest in real estate.
So if you are here to learn about the real estate and housing markets, learning specifically about the Edmonton and area real estate market, or investing in real estate, I can be your guide!
I would love to connect!






