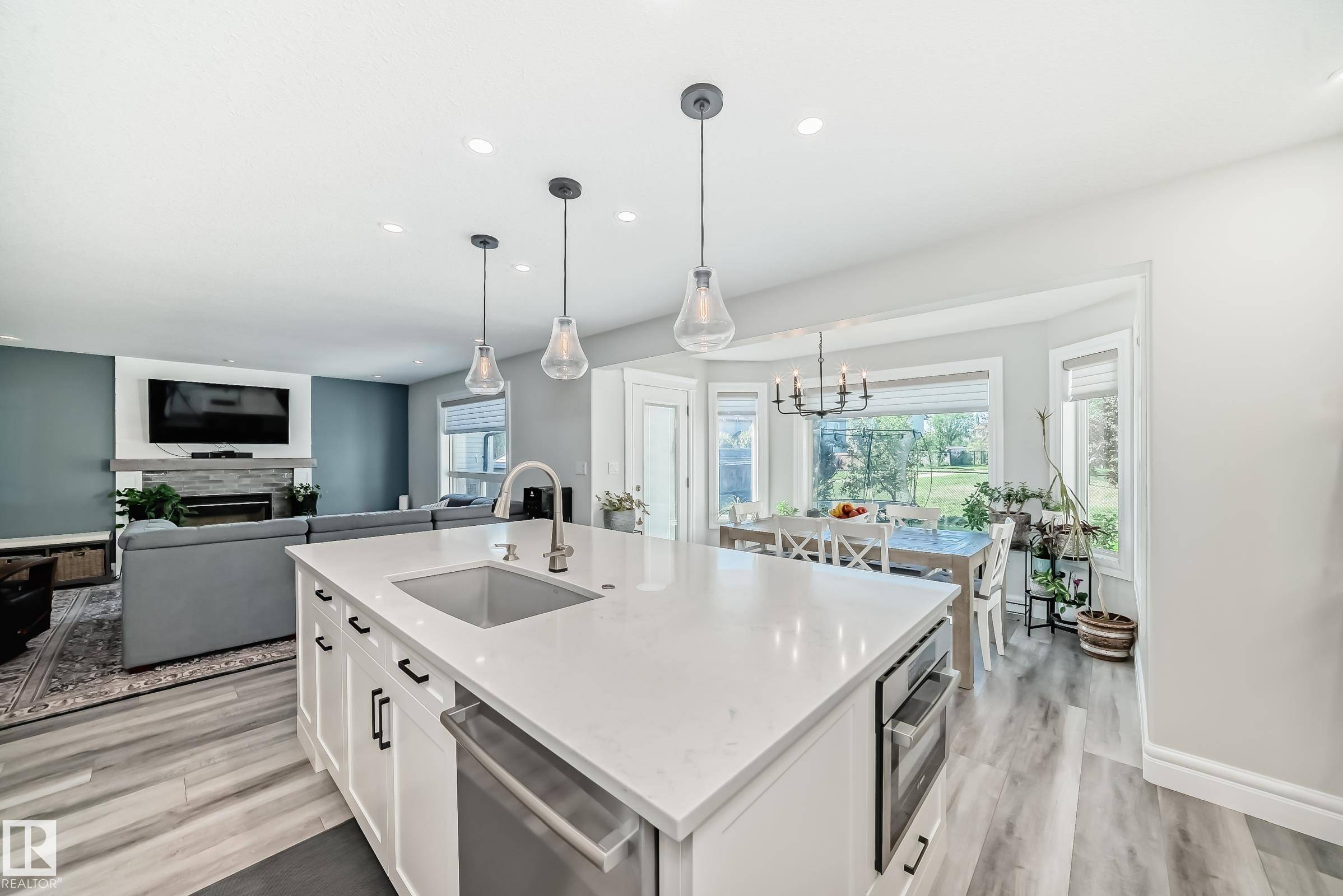5 Beds
4.5 Baths
2,474 SqFt
5 Beds
4.5 Baths
2,474 SqFt
Key Details
Property Type Single Family Home
Sub Type Detached Single Family
Listing Status Active
Purchase Type For Sale
Square Footage 2,474 sqft
Price per Sqft $303
MLS® Listing ID E4448190
Bedrooms 5
Full Baths 4
Half Baths 1
Year Built 2005
Property Sub-Type Detached Single Family
Property Description
Location
Province AB
Zoning Zone 25
Rooms
Basement Full, Finished
Interior
Interior Features ensuite bathroom
Heating Forced Air-1, In Floor Heat System, Natural Gas
Flooring Carpet, Vinyl Plank
Fireplaces Type Mantel
Fireplace true
Appliance Air Conditioning-Central, Dishwasher-Built-In, Dryer, Hood Fan, Oven-Microwave, Vacuum System Attachments, Vacuum Systems, Washer, Water Softener, Window Coverings, Refrigerators-Two, Oven Built-In-Two, Projector, Stove-Countertop Inductn, Garage Heater
Exterior
Exterior Feature Backs Onto Park/Trees, Cul-De-Sac, Fenced, Landscaped, Schools, Shopping Nearby
Community Features Air Conditioner, Insulation-Upgraded, No Animal Home, No Smoking Home, Natural Gas BBQ Hookup
Roof Type Asphalt Shingles
Garage true
Building
Story 3
Foundation Concrete Perimeter
Architectural Style 2 Storey
Schools
Elementary Schools Davidson Creek/Pine Street
Middle Schools Sherwood Heights
High Schools Sal Comp
Others
Tax ID 0030864136
Ownership Private
Thanks for stopping by. My name is Nathan Lorenz, REALTOR® at Real Broker here in the Greater Edmonton area real estate market helping clients buy, sell, or invest in real estate.
So if you are here to learn about the real estate and housing markets, learning specifically about the Edmonton and area real estate market, or investing in real estate, I can be your guide!
I would love to connect!






