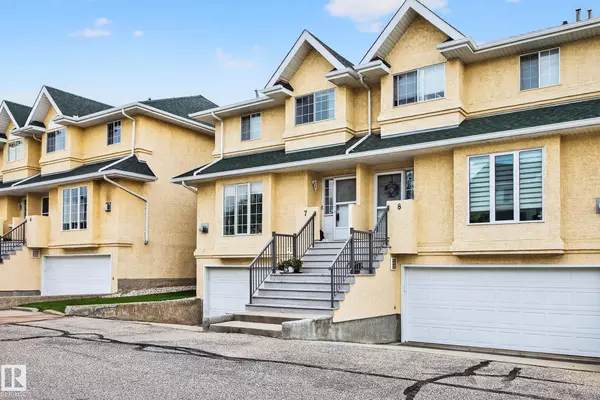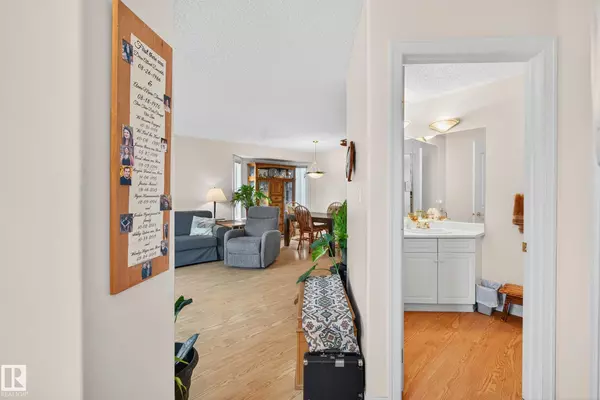3 Beds
3 Baths
1,568 SqFt
3 Beds
3 Baths
1,568 SqFt
Key Details
Property Type Townhouse
Sub Type Townhouse
Listing Status Active
Purchase Type For Sale
Square Footage 1,568 sqft
Price per Sqft $184
MLS® Listing ID E4449363
Bedrooms 3
Full Baths 2
Half Baths 2
Condo Fees $455
Year Built 1994
Lot Size 3,665 Sqft
Acres 0.08415616
Property Sub-Type Townhouse
Property Description
Location
Province AB
Zoning Zone 35
Rooms
Basement Full, Finished
Interior
Interior Features ensuite bathroom
Heating Forced Air-1, Natural Gas
Flooring Carpet, Laminate Flooring, Linoleum
Fireplaces Type Corner
Fireplace true
Appliance Air Conditioning-Central, Dishwasher-Built-In, Dryer, Garage Control, Garage Opener, Oven-Microwave, Refrigerator, Stove-Electric, Vacuum System Attachments, Washer, Window Coverings
Exterior
Exterior Feature Golf Nearby, Landscaped, Playground Nearby, Public Transportation, Schools, Shopping Nearby
Community Features Air Conditioner, Deck, No Smoking Home, Parking-Visitor, Storage-In-Suite
Roof Type Asphalt Shingles
Garage true
Building
Story 3
Foundation Concrete Perimeter
Architectural Style 2 Storey
Others
Tax ID 0025979063
Ownership Private
Thanks for stopping by. My name is Nathan Lorenz, REALTOR® at Real Broker here in the Greater Edmonton area real estate market helping clients buy, sell, or invest in real estate.
So if you are here to learn about the real estate and housing markets, learning specifically about the Edmonton and area real estate market, or investing in real estate, I can be your guide!
I would love to connect!






