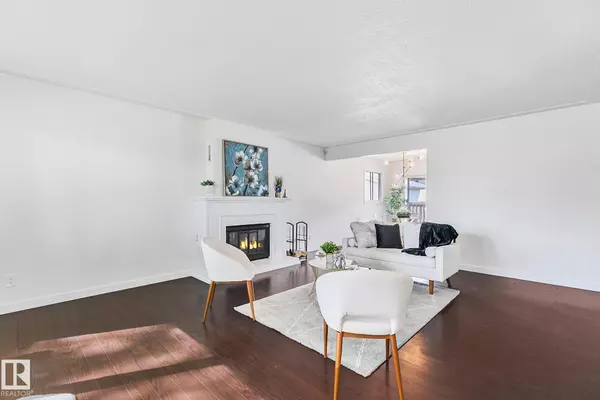4 Beds
1 Bath
1,137 SqFt
4 Beds
1 Bath
1,137 SqFt
Key Details
Property Type Single Family Home
Sub Type Detached Single Family
Listing Status Active
Purchase Type For Sale
Square Footage 1,137 sqft
Price per Sqft $325
MLS® Listing ID E4450058
Bedrooms 4
Full Baths 1
Year Built 1958
Lot Size 6,024 Sqft
Acres 0.13829257
Property Sub-Type Detached Single Family
Property Description
Location
Province AB
Zoning Zone 06
Rooms
Basement Full, Partially Finished
Interior
Heating Forced Air-1, Natural Gas
Flooring Carpet, Hardwood, Linoleum
Fireplaces Type Heatilator/Fan, Mantel, Oak Surround
Fireplace true
Appliance Dishwasher-Built-In, Dryer, Oven-Microwave, Refrigerator, Stove-Electric, Washer, See Remarks
Exterior
Exterior Feature Back Lane, Fenced, Flat Site, Landscaped, Paved Lane, Playground Nearby, Public Transportation, Schools, Shopping Nearby
Community Features On Street Parking, Deck, See Remarks
Roof Type Asphalt Shingles
Garage true
Building
Story 2
Foundation Concrete Perimeter
Architectural Style Bungalow
Schools
Elementary Schools Highland School K-6
Middle Schools Highland School 7-9
High Schools Eastglen High School 10-12
Others
Tax ID 0019671809
Ownership Private
Thanks for stopping by. My name is Nathan Lorenz, REALTOR® at Real Broker here in the Greater Edmonton area real estate market helping clients buy, sell, or invest in real estate.
So if you are here to learn about the real estate and housing markets, learning specifically about the Edmonton and area real estate market, or investing in real estate, I can be your guide!
I would love to connect!






