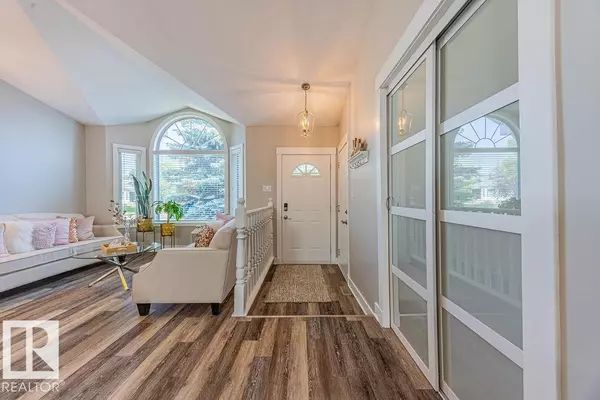5 Beds
3 Baths
1,236 SqFt
5 Beds
3 Baths
1,236 SqFt
Key Details
Property Type Single Family Home
Sub Type Detached Single Family
Listing Status Active
Purchase Type For Sale
Square Footage 1,236 sqft
Price per Sqft $546
MLS® Listing ID E4450148
Bedrooms 5
Full Baths 3
Year Built 1991
Property Sub-Type Detached Single Family
Property Description
Location
Province AB
Zoning Zone 25
Rooms
Basement Full, Finished
Interior
Interior Features ensuite bathroom
Heating Forced Air-1, Natural Gas
Flooring Vinyl Plank
Fireplaces Type Glass Door, Tile Surround
Fireplace true
Appliance Air Conditioning-Central, Dishwasher-Built-In, Dryer, Garage Control, Garage Opener, Hood Fan, Oven-Built-In, Oven-Microwave, Refrigerator, Storage Shed, Stove-Countertop Electric, Washer, Window Coverings, Wine/Beverage Cooler, Hot Tub
Exterior
Exterior Feature Corner Lot, Fenced, Landscaped, Low Maintenance Landscape, No Back Lane, Picnic Area, Playground Nearby, Public Transportation, Schools, Shopping Nearby
Community Features Air Conditioner, Closet Organizers, Deck, Gazebo, Hot Tub, Patio, Skylight, Vaulted Ceiling, Vinyl Windows, Natural Gas BBQ Hookup
Roof Type Asphalt Shingles
Garage true
Building
Story 4
Foundation Concrete Perimeter
Architectural Style 4 Level Split
Others
Tax ID 0014434237
Ownership Private
Thanks for stopping by. My name is Nathan Lorenz, REALTOR® at Real Broker here in the Greater Edmonton area real estate market helping clients buy, sell, or invest in real estate.
So if you are here to learn about the real estate and housing markets, learning specifically about the Edmonton and area real estate market, or investing in real estate, I can be your guide!
I would love to connect!






