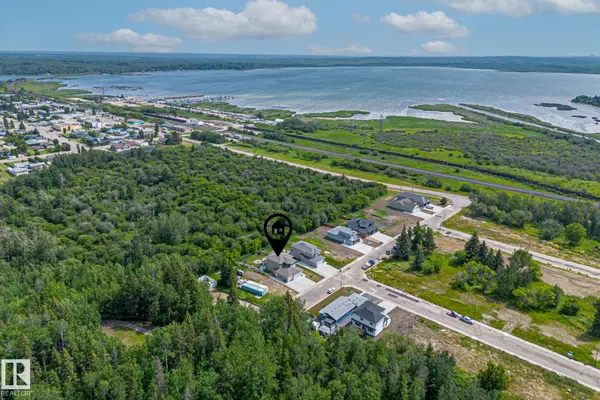4 Beds
3 Baths
2,339 SqFt
4 Beds
3 Baths
2,339 SqFt
Key Details
Property Type Single Family Home
Sub Type Detached Single Family
Listing Status Active
Purchase Type For Sale
Square Footage 2,339 sqft
Price per Sqft $241
MLS® Listing ID E4450670
Bedrooms 4
Full Baths 3
Year Built 2022
Property Sub-Type Detached Single Family
Property Description
Location
Province AB
Zoning Zone 93
Rooms
Basement None, No Basement
Separate Den/Office false
Interior
Interior Features ensuite bathroom
Heating Forced Air-1, Natural Gas
Flooring Ceramic Tile, Vinyl Plank
Fireplaces Type Stone Facing
Fireplace true
Appliance Air Conditioning-Central, Dishwasher-Built-In, Dryer, Garage Control, Oven-Built-In, Refrigerator, Stove-Countertop Gas, Washer
Exterior
Exterior Feature Beach Access, Boating, Corner Lot, Cul-De-Sac, Fenced, Flat Site, Golf Nearby, Lake Access Property, Landscaped, Playground Nearby, Public Transportation, Schools, Shopping Nearby, Treed Lot, See Remarks
Community Features Air Conditioner, Crawl Space, Deck, Fire Pit, Hot Water Natural Gas, Lake Privileges, No Animal Home, No Smoking Home, See Remarks, Natural Gas BBQ Hookup
Roof Type Asphalt Shingles
Garage true
Building
Story 2
Foundation Concrete Perimeter
Architectural Style 2 Storey
Others
Tax ID 0015109713
Ownership Private
Thanks for stopping by. My name is Nathan Lorenz, REALTOR® at Real Broker here in the Greater Edmonton area real estate market helping clients buy, sell, or invest in real estate.
So if you are here to learn about the real estate and housing markets, learning specifically about the Edmonton and area real estate market, or investing in real estate, I can be your guide!
I would love to connect!






