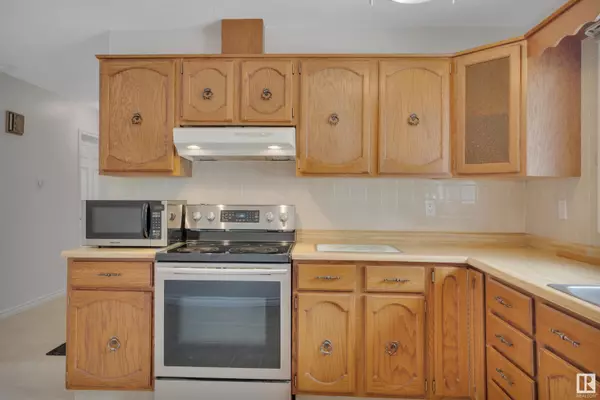5 Beds
2.5 Baths
1,136 SqFt
5 Beds
2.5 Baths
1,136 SqFt
Key Details
Property Type Single Family Home
Sub Type Detached Single Family
Listing Status Active
Purchase Type For Sale
Square Footage 1,136 sqft
Price per Sqft $281
MLS® Listing ID E4451173
Bedrooms 5
Full Baths 2
Half Baths 1
Year Built 1978
Lot Size 3,959 Sqft
Acres 0.09088708
Property Sub-Type Detached Single Family
Property Description
Location
Province AB
Zoning Zone 05
Rooms
Basement Full, Finished
Separate Den/Office true
Interior
Interior Features ensuite bathroom
Heating Forced Air-1, Natural Gas
Flooring Carpet, Linoleum
Fireplace false
Appliance Dryer, Garage Opener, Hood Fan, Oven-Microwave, Washer, Refrigerators-Two, Stoves-Two, Curtains and Blinds
Exterior
Exterior Feature Back Lane, Backs Onto Park/Trees, Flat Site, Park/Reserve, Playground Nearby, Public Transportation, Schools
Community Features Front Porch
Roof Type Asphalt Shingles
Garage true
Building
Story 2
Foundation Concrete Perimeter
Architectural Style Raised Bungalow
Schools
Elementary Schools Norwood Elementary
Middle Schools St. Alphonsus
Others
Tax ID 0015353915
Ownership Private
Thanks for stopping by. My name is Nathan Lorenz, REALTOR® at Real Broker here in the Greater Edmonton area real estate market helping clients buy, sell, or invest in real estate.
So if you are here to learn about the real estate and housing markets, learning specifically about the Edmonton and area real estate market, or investing in real estate, I can be your guide!
I would love to connect!






