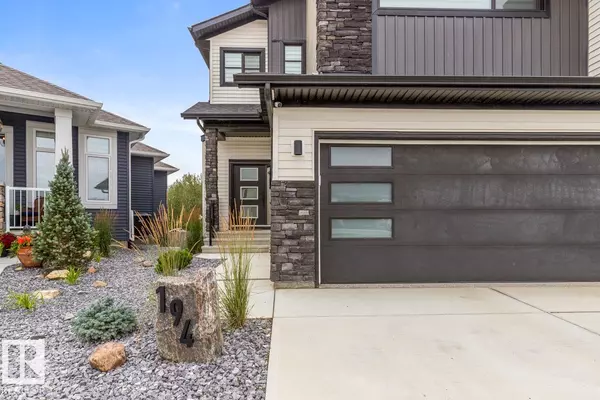4 Beds
3.5 Baths
2,343 SqFt
4 Beds
3.5 Baths
2,343 SqFt
Key Details
Property Type Single Family Home
Sub Type Detached Single Family
Listing Status Active
Purchase Type For Sale
Square Footage 2,343 sqft
Price per Sqft $448
MLS® Listing ID E4451193
Bedrooms 4
Full Baths 3
Half Baths 1
Year Built 2022
Lot Size 7,445 Sqft
Acres 0.17091672
Property Sub-Type Detached Single Family
Property Description
Location
Province AB
Zoning Zone 80
Rooms
Basement Full, Finished
Interior
Interior Features ensuite bathroom
Heating Forced Air-1, Natural Gas
Flooring Carpet, Vinyl Plank
Fireplaces Type Wall Mount
Fireplace true
Appliance Air Conditioning-Central, Dishwasher-Built-In, Dryer, Garage Opener, Microwave Hood Fan, Oven-Built-In, Refrigerator, Stove-Gas, Washer, Water Softener, Window Coverings, TV Wall Mount, Garage Heater
Exterior
Exterior Feature Backs Onto Park/Trees, Fenced, Landscaped, Playground Nearby, Schools, Shopping Nearby, See Remarks
Community Features Air Conditioner, Ceiling 9 ft., Deck, Patio, Vinyl Windows, Walkout Basement, See Remarks, HRV System, 9 ft. Basement Ceiling
Roof Type Asphalt Shingles
Garage true
Building
Story 3
Foundation Concrete Perimeter
Architectural Style 2 Storey
Others
Tax ID 0039092283
Ownership Private

Thanks for stopping by. My name is Nathan Lorenz, REALTOR® at Real Broker here in the Greater Edmonton area real estate market helping clients buy, sell, or invest in real estate.
So if you are here to learn about the real estate and housing markets, learning specifically about the Edmonton and area real estate market, or investing in real estate, I can be your guide!
I would love to connect!






