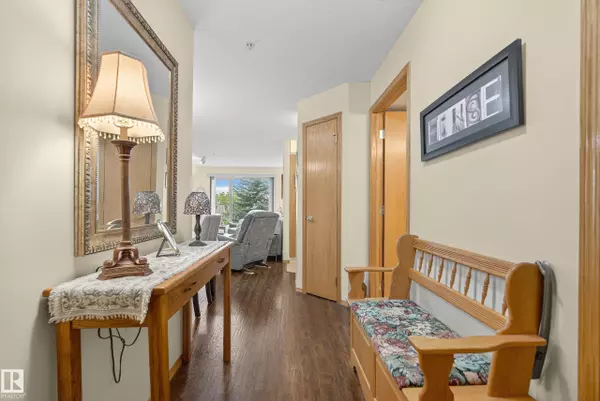1 Bed
2 Baths
940 SqFt
1 Bed
2 Baths
940 SqFt
Key Details
Property Type Condo
Sub Type Apartment
Listing Status Active
Purchase Type For Sale
Square Footage 940 sqft
Price per Sqft $340
MLS® Listing ID E4451196
Bedrooms 1
Full Baths 2
Condo Fees $681
Year Built 2000
Property Sub-Type Apartment
Property Description
Location
Province AB
Zoning Zone 25
Rooms
Basement None, No Basement
Interior
Interior Features ensuite bathroom
Heating Hot Water, Natural Gas
Flooring Carpet, Laminate Flooring
Appliance Air Conditioning-Central, Dishwasher-Built-In, Hood Fan, Oven-Microwave, Refrigerator, Stacked Washer/Dryer, Stove-Electric, Window Coverings
Exterior
Exterior Feature Backs Onto Park/Trees, Low Maintenance Landscape, No Through Road, Picnic Area, Playground Nearby, Public Transportation, Schools, Shopping Nearby
Community Features Air Conditioner, Car Wash, Exercise Room, Guest Suite, Hot Tub, Intercom, No Animal Home, No Smoking Home, Parking-Visitor, Party Room, Patio, Pool-Indoor, Secured Parking, Security Door, Social Rooms, Sprinkler System-Fire, Storage-Locker Room, Workshop, Storage Cage, Natural Gas BBQ Hookup
Roof Type Clay Tile
Garage false
Building
Story 1
Foundation Concrete Perimeter
Architectural Style Single Level Apartment
Level or Stories 4
Others
Tax ID 0028886570
Ownership Private
Thanks for stopping by. My name is Nathan Lorenz, REALTOR® at Real Broker here in the Greater Edmonton area real estate market helping clients buy, sell, or invest in real estate.
So if you are here to learn about the real estate and housing markets, learning specifically about the Edmonton and area real estate market, or investing in real estate, I can be your guide!
I would love to connect!






