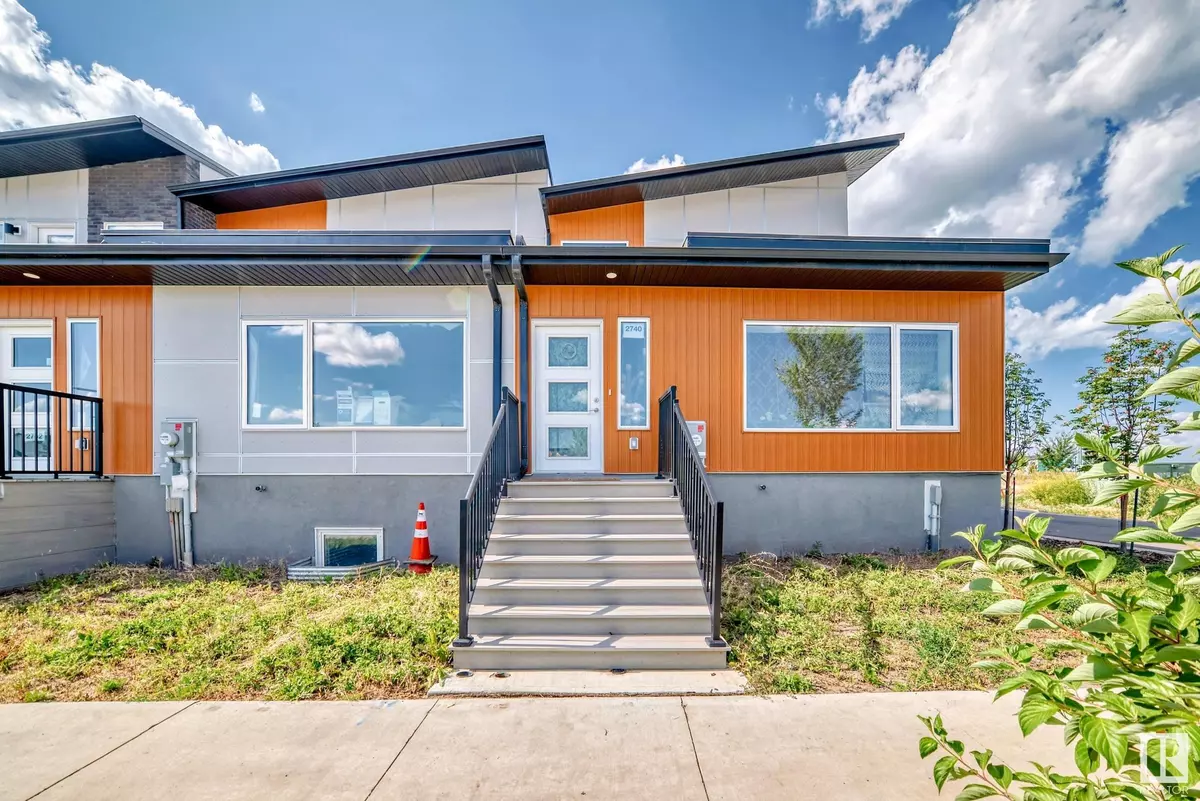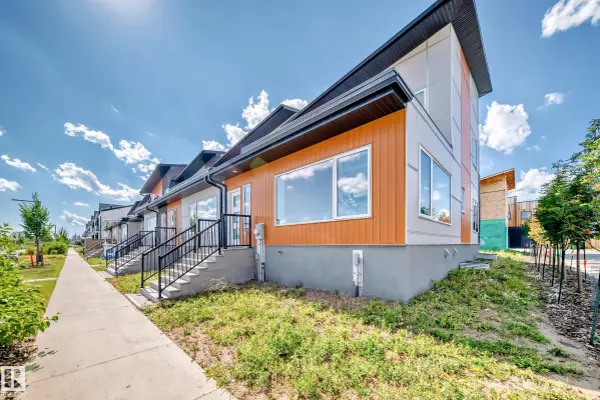3 Beds
2.5 Baths
1,188 SqFt
3 Beds
2.5 Baths
1,188 SqFt
Key Details
Property Type Single Family Home
Sub Type Residential Attached
Listing Status Active
Purchase Type For Sale
Square Footage 1,188 sqft
Price per Sqft $654
MLS® Listing ID E4451320
Bedrooms 3
Full Baths 2
Half Baths 1
Year Built 2023
Lot Size 3,423 Sqft
Acres 0.07859649
Property Sub-Type Residential Attached
Property Description
Location
Province AB
Zoning Zone 08
Rooms
Basement Full, Unfinished
Interior
Interior Features ensuite bathroom
Heating Heat Pump, Geo Thermal
Flooring Ceramic Tile, Vinyl Plank
Appliance Air Conditioning-Central, Dishwasher-Built-In, Dryer, Microwave Hood Fan, Refrigerator, Stove-Electric, Washer
Exterior
Exterior Feature Back Lane, Corner Lot, Flat Site, Park/Reserve, Paved Lane, Picnic Area, Playground Nearby, Public Transportation, Schools, Shopping Nearby, View City, View Downtown
Community Features Air Conditioner, Ceiling 9 ft., Closet Organizers, Insulation-Upgraded, Smart/Program. Thermostat, Vinyl Windows, Green Building, HRV System, Solar Equipment, Rooftop Deck/Patio
Roof Type Asphalt Shingles
Total Parking Spaces 3
Garage true
Building
Story 2
Foundation See Remarks
Architectural Style 2 Storey
Others
Tax ID 0038038378
Ownership Private
Thanks for stopping by. My name is Nathan Lorenz, REALTOR® at Real Broker here in the Greater Edmonton area real estate market helping clients buy, sell, or invest in real estate.
So if you are here to learn about the real estate and housing markets, learning specifically about the Edmonton and area real estate market, or investing in real estate, I can be your guide!
I would love to connect!






