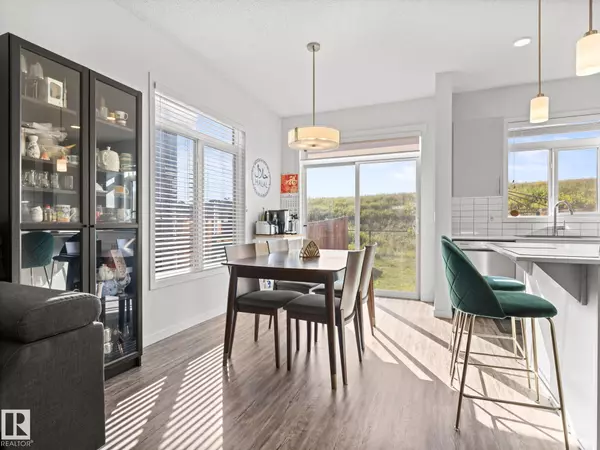3 Beds
2.5 Baths
1,398 SqFt
3 Beds
2.5 Baths
1,398 SqFt
Key Details
Property Type Single Family Home
Sub Type Duplex
Listing Status Active
Purchase Type For Sale
Square Footage 1,398 sqft
Price per Sqft $304
MLS® Listing ID E4451381
Bedrooms 3
Full Baths 2
Half Baths 1
Year Built 2020
Lot Size 2,419 Sqft
Acres 0.055537436
Property Sub-Type Duplex
Property Description
Location
Province AB
Zoning Zone 55
Rooms
Basement Full, Unfinished
Interior
Interior Features ensuite bathroom
Heating Forced Air-1, Natural Gas
Flooring Carpet, Vinyl Plank
Appliance Dishwasher-Built-In, Dryer, Garage Opener, Hood Fan, Refrigerator, Stove-Electric, Washer, Window Coverings
Exterior
Exterior Feature Airport Nearby, Backs Onto Park/Trees, Fenced, Flat Site, Golf Nearby, Landscaped, No Back Lane, Park/Reserve, Playground Nearby, Schools, Shopping Nearby
Community Features Ceiling 9 ft., Detectors Smoke, Exterior Walls- 2"x6", Gazebo, No Animal Home, No Smoking Home, Television Connection, Vinyl Windows, HRV System
Roof Type Asphalt Shingles
Garage true
Building
Story 2
Foundation Concrete Perimeter
Architectural Style 2 Storey
Others
Tax ID 0037733748
Ownership Private
Thanks for stopping by. My name is Nathan Lorenz, REALTOR® at Real Broker here in the Greater Edmonton area real estate market helping clients buy, sell, or invest in real estate.
So if you are here to learn about the real estate and housing markets, learning specifically about the Edmonton and area real estate market, or investing in real estate, I can be your guide!
I would love to connect!






