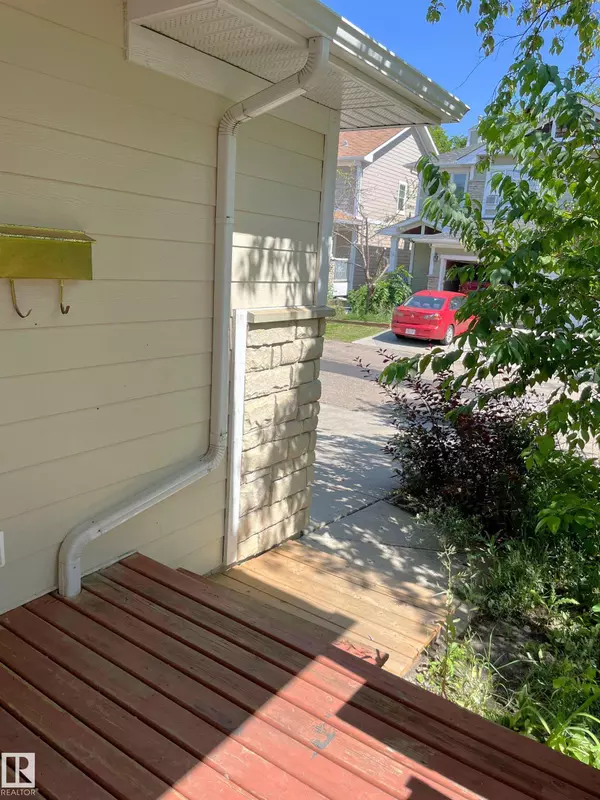3 Beds
3.5 Baths
1,261 SqFt
3 Beds
3.5 Baths
1,261 SqFt
Key Details
Property Type Single Family Home
Sub Type Duplex
Listing Status Active
Purchase Type For Sale
Square Footage 1,261 sqft
Price per Sqft $273
MLS® Listing ID E4451383
Bedrooms 3
Full Baths 3
Half Baths 1
Condo Fees $165
Year Built 2005
Lot Size 2,757 Sqft
Acres 0.06330863
Property Sub-Type Duplex
Property Description
Location
Province AB
Zoning Zone 02
Rooms
Basement Full, Finished
Separate Den/Office false
Interior
Interior Features ensuite bathroom
Heating Forced Air-1, Natural Gas
Flooring Carpet, Laminate Flooring, Linoleum
Fireplaces Type Mantel
Fireplace true
Appliance Dishwasher-Built-In, Dryer, Garage Opener, Refrigerator, Stove-Electric, Washer
Exterior
Exterior Feature Fenced, Landscaped, Public Transportation, Schools
Community Features Ceiling 9 ft., Deck
Roof Type Asphalt Shingles
Total Parking Spaces 2
Garage true
Building
Story 3
Foundation Concrete Perimeter
Architectural Style 2 Storey
Others
Tax ID 0031055826
Ownership Private
Thanks for stopping by. My name is Nathan Lorenz, REALTOR® at Real Broker here in the Greater Edmonton area real estate market helping clients buy, sell, or invest in real estate.
So if you are here to learn about the real estate and housing markets, learning specifically about the Edmonton and area real estate market, or investing in real estate, I can be your guide!
I would love to connect!






