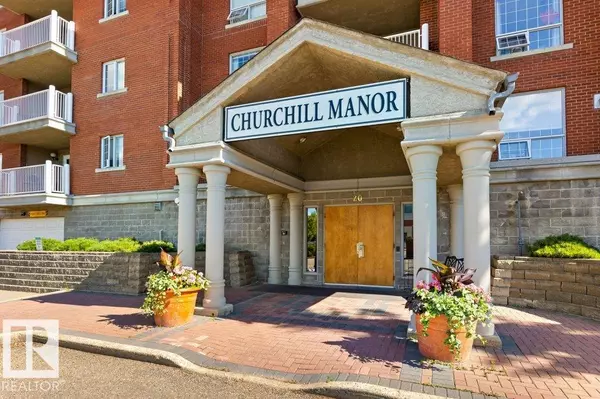2 Beds
2.5 Baths
2,055 SqFt
2 Beds
2.5 Baths
2,055 SqFt
Key Details
Property Type Condo
Sub Type Apartment
Listing Status Active
Purchase Type For Sale
Square Footage 2,055 sqft
Price per Sqft $239
MLS® Listing ID E4451449
Bedrooms 2
Full Baths 2
Half Baths 1
Condo Fees $1,387
Year Built 1995
Property Sub-Type Apartment
Property Description
Location
Province AB
Zoning Zone 24
Rooms
Basement None, No Basement
Interior
Interior Features ensuite bathroom
Heating Hot Water, Natural Gas
Flooring Ceramic Tile, Hardwood
Fireplaces Type Glass Door, Mantel
Fireplace true
Appliance Air Conditioner-Window, Dishwasher-Built-In, Dryer, Garage Control, Oven-Built-In, Refrigerator, Stove-Gas, Washer, Window Coverings
Exterior
Exterior Feature Public Transportation, River Valley View, Shopping Nearby, View City, View Downtown, See Remarks
Community Features Air Conditioner, Ceiling 9 ft., No Animal Home, No Smoking Home, Secured Parking, Security Door, Sprinkler System-Fire, Storage-In-Suite, Natural Gas BBQ Hookup
Roof Type Tar & Gravel
Total Parking Spaces 2
Garage false
Building
Story 1
Foundation Concrete Perimeter
Architectural Style Penthouse
Level or Stories 4
Others
Tax ID 0026493221
Ownership Private
Thanks for stopping by. My name is Nathan Lorenz, REALTOR® at Real Broker here in the Greater Edmonton area real estate market helping clients buy, sell, or invest in real estate.
So if you are here to learn about the real estate and housing markets, learning specifically about the Edmonton and area real estate market, or investing in real estate, I can be your guide!
I would love to connect!






