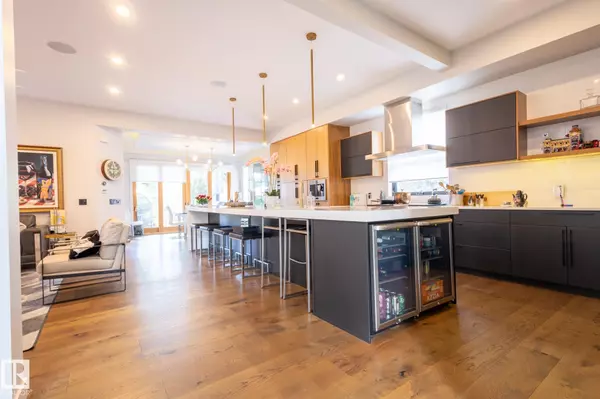4 Beds
3.5 Baths
2,842 SqFt
4 Beds
3.5 Baths
2,842 SqFt
Key Details
Property Type Single Family Home
Sub Type Detached Single Family
Listing Status Active
Purchase Type For Sale
Square Footage 2,842 sqft
Price per Sqft $633
MLS® Listing ID E4452099
Bedrooms 4
Full Baths 3
Half Baths 1
Year Built 2018
Lot Size 7,061 Sqft
Acres 0.16211514
Property Sub-Type Detached Single Family
Property Description
Location
Province AB
Zoning Zone 10
Rooms
Basement Full, Finished
Interior
Interior Features ensuite bathroom
Heating Forced Air-1, Natural Gas
Flooring Carpet, Ceramic Tile, Engineered Wood
Fireplaces Type Marble Surround
Fireplace true
Appliance Air Conditioning-Central, Dishwasher-Built-In, Dryer, Hood Fan, Oven-Microwave, Refrigerator, Stove-Gas, Vacuum System Attachments, Washer, Window Coverings, Wine/Beverage Cooler
Exterior
Exterior Feature Back Lane, Fenced, Flat Site, Playground Nearby, Public Transportation, Schools, Shopping Nearby, View Downtown, See Remarks
Community Features Air Conditioner, Ceiling 10 ft., Detectors Smoke, Patio, See Remarks, Infill Property, Rooftop Deck/Patio
Roof Type Flat
Garage true
Building
Story 3
Foundation Concrete Perimeter
Architectural Style 2 Storey
Others
Tax ID 0037840858
Ownership Private

Thanks for stopping by. My name is Nathan Lorenz, REALTOR® at Real Broker here in the Greater Edmonton area real estate market helping clients buy, sell, or invest in real estate.
So if you are here to learn about the real estate and housing markets, learning specifically about the Edmonton and area real estate market, or investing in real estate, I can be your guide!
I would love to connect!






