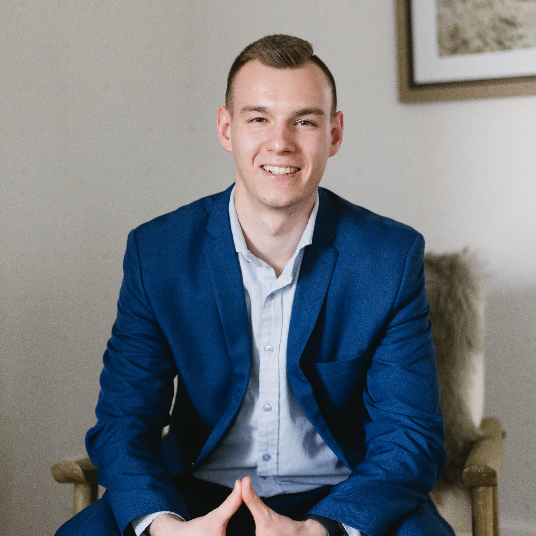
4 Beds
3.5 Baths
3,024 SqFt
4 Beds
3.5 Baths
3,024 SqFt
Key Details
Property Type Single Family Home
Sub Type Detached Single Family
Listing Status Active
Purchase Type For Sale
Square Footage 3,024 sqft
Price per Sqft $396
MLS® Listing ID E4457828
Bedrooms 4
Full Baths 3
Half Baths 1
Year Built 2011
Lot Size 7,245 Sqft
Acres 0.16632815
Property Sub-Type Detached Single Family
Property Description
Location
Province AB
Zoning Zone 20
Rooms
Basement Full, Finished
Interior
Interior Features ensuite bathroom
Heating Forced Air-1, In Floor Heat System, Natural Gas
Flooring Carpet, Ceramic Tile, Hardwood
Fireplaces Type Double Sided, Stone Facing
Fireplace true
Appliance Air Conditioning-Central, Dishwasher-Built-In, Dryer, Freezer, Microwave Hood Fan, Oven-Built-In, Oven-Microwave, Refrigerator, Stove-Countertop Electric, Washer, Water Softener, Window Coverings, Wine/Beverage Cooler, Projector
Exterior
Exterior Feature Backs Onto Park/Trees, Cul-De-Sac, Environmental Reserve, Fenced, Fruit Trees/Shrubs, Landscaped, No Through Road, Playground Nearby, Public Transportation, Shopping Nearby
Community Features Air Conditioner, Bar, Ceiling 9 ft., Closet Organizers, Deck, Fire Pit, Front Porch, No Animal Home, No Smoking Home, Walkout Basement, HRV System
Roof Type Asphalt Shingles
Total Parking Spaces 5
Garage true
Building
Story 3
Foundation Concrete Perimeter
Architectural Style 2 Storey
Others
Tax ID 0032710246
Ownership Private


Thanks for stopping by. My name is Nathan Lorenz, REALTOR® at Real Broker here in the Greater Edmonton area real estate market helping clients buy, sell, or invest in real estate.
So if you are here to learn about the real estate and housing markets, learning specifically about the Edmonton and area real estate market, or investing in real estate, I can be your guide!
I would love to connect!






