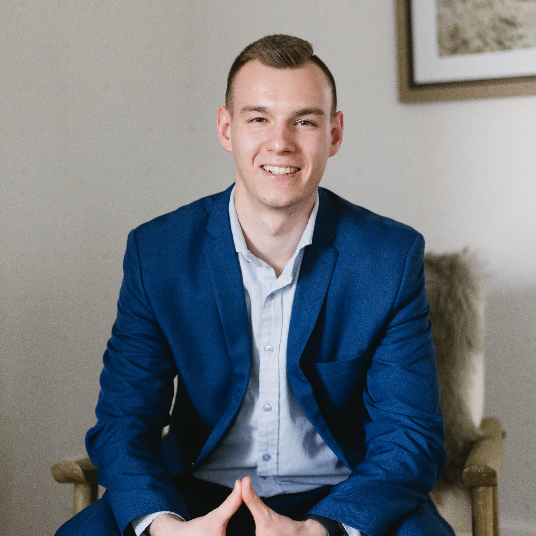
3 Beds
3 Baths
1,288 SqFt
3 Beds
3 Baths
1,288 SqFt
Open House
Sat Sep 27, 1:00pm - 3:00pm
Key Details
Property Type Single Family Home
Sub Type Detached Single Family
Listing Status Active
Purchase Type For Sale
Square Footage 1,288 sqft
Price per Sqft $407
MLS® Listing ID E4459438
Bedrooms 3
Full Baths 3
Year Built 1977
Lot Size 6,028 Sqft
Acres 0.13839388
Property Sub-Type Detached Single Family
Property Description
Location
Province AB
Zoning Zone 16
Rooms
Basement Full, Partially Finished
Separate Den/Office false
Interior
Interior Features ensuite bathroom
Heating Forced Air-1, Natural Gas
Flooring Carpet, Ceramic Tile, Hardwood
Appliance Air Conditioning-Central, Dishwasher-Built-In, Dryer, Garage Control, Garage Opener, Hood Fan, Oven-Built-In, Refrigerator, Storage Shed, Stove-Countertop Electric, Window Coverings, Wine/Beverage Cooler
Exterior
Exterior Feature Fenced, Public Transportation, Schools, Shopping Nearby
Community Features Air Conditioner, Deck, Vinyl Windows
Roof Type Asphalt Shingles
Total Parking Spaces 4
Garage true
Building
Story 2
Foundation Concrete Perimeter
Architectural Style Bungalow
Others
Tax ID 0014200430
Ownership Private


Thanks for stopping by. My name is Nathan Lorenz, REALTOR® at Real Broker here in the Greater Edmonton area real estate market helping clients buy, sell, or invest in real estate.
So if you are here to learn about the real estate and housing markets, learning specifically about the Edmonton and area real estate market, or investing in real estate, I can be your guide!
I would love to connect!






