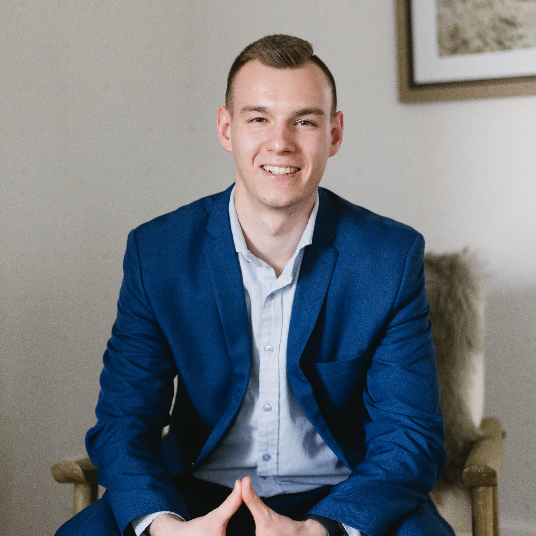
4 Beds
3 Baths
2,174 SqFt
4 Beds
3 Baths
2,174 SqFt
Key Details
Property Type Rural
Sub Type Detached Single Family
Listing Status Active
Purchase Type For Sale
Square Footage 2,174 sqft
Price per Sqft $588
MLS® Listing ID E4460872
Bedrooms 4
Full Baths 3
Year Built 2022
Lot Size 2.550 Acres
Acres 2.55
Property Sub-Type Detached Single Family
Property Description
Location
Province AB
Zoning Zone 70
Rooms
Basement Full, Finished
Interior
Interior Features ensuite bathroom
Heating Forced Air-1, In Floor Heat System, Natural Gas
Flooring Vinyl Plank
Fireplace true
Exterior
Exterior Feature Cul-De-Sac, Golf Nearby, No Through Road, Paved Lane, Public Swimming Pool, Rolling Land, Schools, Shopping Nearby
Garage true
Building
Story 2
Foundation Slab
Architectural Style Bungalow
Others
Tax ID 0039032271
Ownership Private


Thanks for stopping by. My name is Nathan Lorenz, REALTOR® at Real Broker here in the Greater Edmonton area real estate market helping clients buy, sell, or invest in real estate.
So if you are here to learn about the real estate and housing markets, learning specifically about the Edmonton and area real estate market, or investing in real estate, I can be your guide!
I would love to connect!






